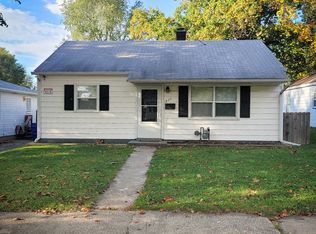Sold for $35,000
$35,000
912 E Henderson Ave, Decatur, IL 62521
1beds
848sqft
Single Family Residence
Built in 1922
6,098.4 Square Feet Lot
$37,700 Zestimate®
$41/sqft
$817 Estimated rent
Home value
$37,700
$32,000 - $45,000
$817/mo
Zestimate® history
Loading...
Owner options
Explore your selling options
What's special
Check out this cute bungalow - complete with a white picket fence. The 2 bedrooms on the main level were converted to one bedroom .... could be converted back. Also, the extra room in the (dry) lower level has been utilized as a bedroom. The lower level provides ample storage space. With the stackable washer/dryer in the main floor laundry room, everything needed is on one level! The kitchen has been updated along with replacement windows throughout. The covered front porch provides for additional relaxation and the side deck is ready for grilling out. There is also a shed for your lawn mower and gardening tools. This affordable house will require minimal maintenance and is ready for you to call it "Home."
Selling As Is
Zillow last checked: 8 hours ago
Listing updated: August 01, 2025 at 08:38am
Listed by:
Randy Grigg 217-450-8500,
Vieweg RE/Better Homes & Gardens Real Estate-Service First
Bought with:
Taylor Corrie, 471022331
RE/MAX Executives Plus
Source: CIBR,MLS#: 6252820 Originating MLS: Central Illinois Board Of REALTORS
Originating MLS: Central Illinois Board Of REALTORS
Facts & features
Interior
Bedrooms & bathrooms
- Bedrooms: 1
- Bathrooms: 2
- Full bathrooms: 1
- 1/2 bathrooms: 1
Bedroom
- Description: Flooring: Carpet
- Level: Main
Other
- Level: Main
Kitchen
- Description: Flooring: Vinyl
- Level: Main
Laundry
- Description: Flooring: Vinyl
- Level: Main
Living room
- Description: Flooring: Carpet
- Level: Main
Other
- Description: Flooring: Vinyl
- Level: Lower
Heating
- Forced Air, Gas
Cooling
- Central Air
Appliances
- Included: Dryer, Dishwasher, Gas Water Heater, Microwave, Oven, Range, Refrigerator, Washer
- Laundry: Main Level
Features
- Main Level Primary
- Basement: Finished,Unfinished,Full,Sump Pump
- Has fireplace: No
Interior area
- Total structure area: 848
- Total interior livable area: 848 sqft
- Finished area above ground: 672
- Finished area below ground: 176
Property
Features
- Levels: One
- Stories: 1
- Patio & porch: Deck, Front Porch
- Exterior features: Shed
Lot
- Size: 6,098 sqft
Details
- Additional structures: Shed(s)
- Parcel number: 041223207030
- Zoning: MUN
- Special conditions: None
Construction
Type & style
- Home type: SingleFamily
- Architectural style: Bungalow
- Property subtype: Single Family Residence
Materials
- Vinyl Siding
- Foundation: Basement
- Roof: Shingle
Condition
- Year built: 1922
Utilities & green energy
- Sewer: Public Sewer
- Water: Public
Community & neighborhood
Security
- Security features: Smoke Detector(s)
Location
- Region: Decatur
- Subdivision: Riverside Place
Other
Other facts
- Road surface type: Concrete
Price history
| Date | Event | Price |
|---|---|---|
| 8/1/2025 | Sold | $35,000+20.7%$41/sqft |
Source: | ||
| 7/2/2025 | Pending sale | $29,000$34/sqft |
Source: | ||
| 7/1/2025 | Listed for sale | $29,000$34/sqft |
Source: | ||
Public tax history
| Year | Property taxes | Tax assessment |
|---|---|---|
| 2024 | -- | $5,476 +3.7% |
| 2023 | -- | $5,282 +6.8% |
| 2022 | $273 -0.6% | $4,947 +7.1% |
Find assessor info on the county website
Neighborhood: 62521
Nearby schools
GreatSchools rating
- 2/10South Shores Elementary SchoolGrades: K-6Distance: 1.4 mi
- 1/10Stephen Decatur Middle SchoolGrades: 7-8Distance: 3.9 mi
- 2/10Eisenhower High SchoolGrades: 9-12Distance: 0.5 mi
Schools provided by the listing agent
- District: Decatur Dist 61
Source: CIBR. This data may not be complete. We recommend contacting the local school district to confirm school assignments for this home.
