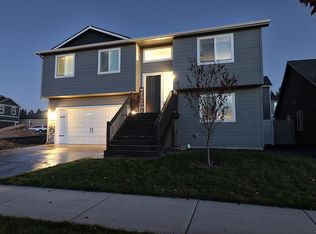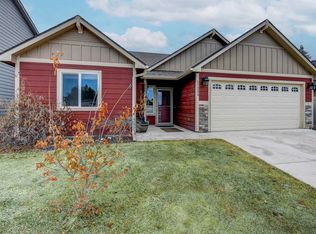Closed
$485,000
912 E Silver Pine Rd, Colbert, WA 99005
5beds
--baths
3,007sqft
Single Family Residence
Built in 2020
5,662.8 Square Feet Lot
$493,500 Zestimate®
$161/sqft
$3,025 Estimated rent
Home value
$493,500
$454,000 - $538,000
$3,025/mo
Zestimate® history
Loading...
Owner options
Explore your selling options
What's special
Welcome Home! This modern layout offers something for everyone. The main floor spotlights beautiful and hardy laminate flooring, an open floor plan featuring a large living room, formal dining and abundant, versatile kitchen with quartz counters, over-size island and walk-in pantry. All of this plus a huge deck great for entertaining which overlooks the fully fenced backyard. The upstairs is home to 4 bedrooms, an expansive family room, guest bathroom and laundry. The primary suite includes a walk-in closet, shower and dual quartz vanity with so much counter space. The basement is daylight with roughed in family room, 5th bedroom and 4th bathroom. This home offers Central Air, water softener, lots of storage, a full sprinkler system and fully fenced backyard plus a covered front porch. The attached 2 car garage is equipped with a high-tech opener that works on WiFi and has a camera with audio. The annual HOA is low and covers snow removal and common area maintenance.
Zillow last checked: 8 hours ago
Listing updated: September 07, 2024 at 08:01am
Listed by:
Jennifer Collins 509-220-2862,
First Look Real Estate
Source: SMLS,MLS#: 202419324
Facts & features
Interior
Bedrooms & bathrooms
- Bedrooms: 5
Basement
- Level: Basement
First floor
- Level: First
Other
- Level: Second
Heating
- Natural Gas, Forced Air
Cooling
- Central Air
Appliances
- Included: Water Softener, Free-Standing Range, Dishwasher, Refrigerator, Disposal, Microwave
Features
- Windows: Windows Vinyl
- Basement: Full,RI Bdrm,RI Bath,Daylight,Rec/Family Area
- Number of fireplaces: 1
Interior area
- Total structure area: 3,007
- Total interior livable area: 3,007 sqft
Property
Parking
- Total spaces: 2
- Parking features: Attached, Garage Door Opener
- Garage spaces: 2
Features
- Levels: Two
- Stories: 2
- Fencing: Fenced Yard
Lot
- Size: 5,662 sqft
- Features: Sprinkler - Automatic
Details
- Parcel number: 37291.4101
Construction
Type & style
- Home type: SingleFamily
- Architectural style: Contemporary
- Property subtype: Single Family Residence
Materials
- Fiber Cement
- Roof: Composition
Condition
- New construction: No
- Year built: 2020
Community & neighborhood
Location
- Region: Colbert
HOA & financial
HOA
- HOA fee: $265 annually
Other
Other facts
- Listing terms: FHA,VA Loan,Conventional,Cash
- Road surface type: Paved
Price history
| Date | Event | Price |
|---|---|---|
| 9/6/2024 | Sold | $485,000-3%$161/sqft |
Source: | ||
| 8/2/2024 | Pending sale | $499,900$166/sqft |
Source: | ||
| 7/8/2024 | Price change | $499,900-2%$166/sqft |
Source: | ||
| 6/14/2024 | Price change | $509,900-1.9%$170/sqft |
Source: | ||
| 5/21/2024 | Price change | $519,900-1.9%$173/sqft |
Source: | ||
Public tax history
| Year | Property taxes | Tax assessment |
|---|---|---|
| 2024 | $4,717 +10.9% | $463,000 -0.3% |
| 2023 | $4,254 +0% | $464,200 +0.8% |
| 2022 | $4,252 +10.7% | $460,500 +24% |
Find assessor info on the county website
Neighborhood: 99005
Nearby schools
GreatSchools rating
- 6/10Midway Elementary SchoolGrades: K-5Distance: 0.3 mi
- 6/10Northwood Middle SchoolGrades: 6-8Distance: 2.9 mi
- 7/10Mt Spokane High SchoolGrades: 9-12Distance: 3.7 mi
Schools provided by the listing agent
- Elementary: Midawy
- Middle: Northwood
- High: Mt Spokane
- District: Mead
Source: SMLS. This data may not be complete. We recommend contacting the local school district to confirm school assignments for this home.

Get pre-qualified for a loan
At Zillow Home Loans, we can pre-qualify you in as little as 5 minutes with no impact to your credit score.An equal housing lender. NMLS #10287.
Sell for more on Zillow
Get a free Zillow Showcase℠ listing and you could sell for .
$493,500
2% more+ $9,870
With Zillow Showcase(estimated)
$503,370
