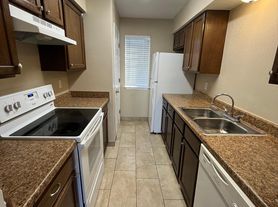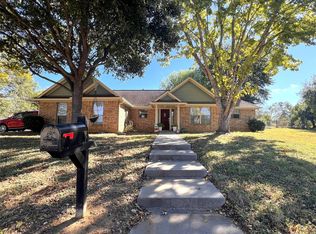For Lease in Vintage Farms Subdivision This charming 3-bedroom, 2-bathroom home with an additional office offers an open-concept layout perfect for family living. Featuring high-quality LVP and tile flooring, the home boasts a spacious kitchen with granite countertops, a large island with a double sink, and appliances including a refrigerator, microwave, washer and dryer. The inviting dining area flows seamlessly from the kitchen. The generous primary suite is a true retreat with a separate tub and shower, double sinks, and abundant closet space. Additional storage is provided throughout the home. Enjoy the outdoors in the extra-large backyard, ideal for entertaining or relaxing. The home also features a two-car garage and an attractive brick, stone, and Hardie plank exterior. 1,832 sq. ft. of living space. Furniture shown is available to stay with the home. Located in a desirable neighborhood with a prime location, this home is ready for immediate move-in.
Copyright notice - Data provided by HAR.com 2022 - All information provided should be independently verified.
House for rent
$2,200/mo
912 Farm Path, Brenham, TX 77833
3beds
1,832sqft
Price may not include required fees and charges.
Singlefamily
Available now
Cats, dogs OK
Electric, ceiling fan
Electric dryer hookup laundry
2 Attached garage spaces parking
Electric
What's special
Additional officeTwo-car garageAbundant closet spaceOpen-concept layout
- 2 days |
- -- |
- -- |
Travel times
Looking to buy when your lease ends?
Consider a first-time homebuyer savings account designed to grow your down payment with up to a 6% match & a competitive APY.
Facts & features
Interior
Bedrooms & bathrooms
- Bedrooms: 3
- Bathrooms: 2
- Full bathrooms: 2
Rooms
- Room types: Office
Heating
- Electric
Cooling
- Electric, Ceiling Fan
Appliances
- Included: Dishwasher, Disposal, Dryer, Microwave, Range, Refrigerator, Washer
- Laundry: Electric Dryer Hookup, In Unit, Washer Hookup
Features
- All Bedrooms Down, Ceiling Fan(s)
- Flooring: Linoleum/Vinyl, Tile
Interior area
- Total interior livable area: 1,832 sqft
Property
Parking
- Total spaces: 2
- Parking features: Attached, Covered
- Has attached garage: Yes
- Details: Contact manager
Features
- Stories: 1
- Exterior features: 1 Living Area, 1/4 Up to 1/2 Acre, All Bedrooms Down, Architecture Style: Traditional, Attached, Back Yard, Corner Lot, Electric Dryer Hookup, Heating: Electric, Lot Features: Back Yard, Corner Lot, 1/4 Up to 1/2 Acre, Utility Room, Washer Hookup
Details
- Parcel number: 67380
Construction
Type & style
- Home type: SingleFamily
- Property subtype: SingleFamily
Condition
- Year built: 2021
Community & HOA
Location
- Region: Brenham
Financial & listing details
- Lease term: 12 Months
Price history
| Date | Event | Price |
|---|---|---|
| 11/17/2025 | Listed for rent | $2,200$1/sqft |
Source: | ||
| 1/25/2022 | Listing removed | -- |
Source: | ||
| 12/6/2021 | Pending sale | $329,500$180/sqft |
Source: | ||
| 9/22/2021 | Listed for sale | $329,500$180/sqft |
Source: | ||

