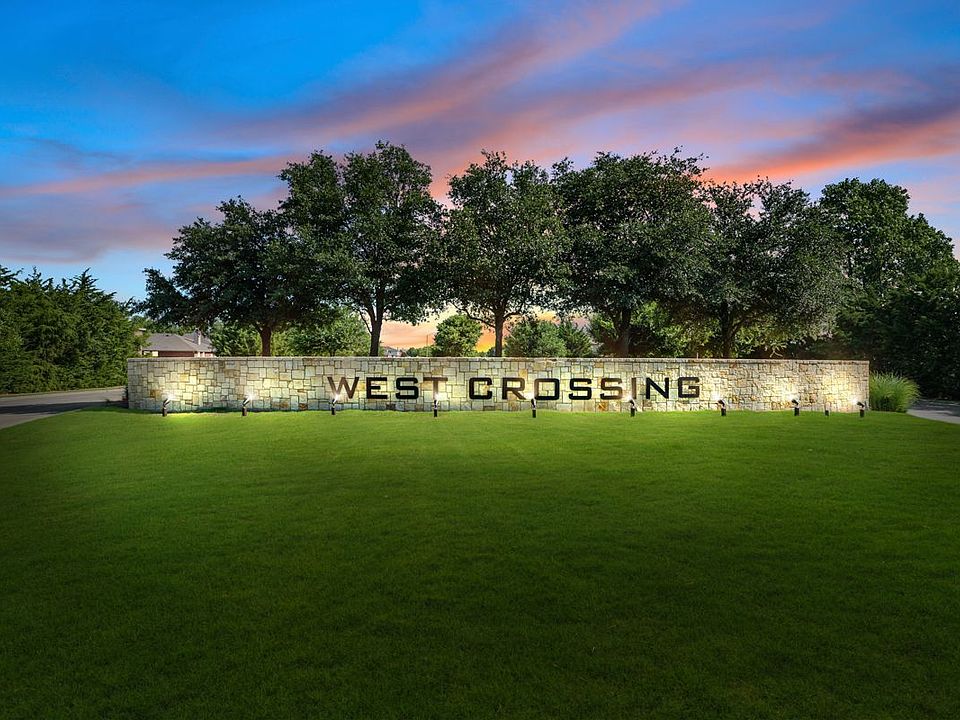William Ryan Homes - Estimated completion October 2025. The Georgetown floor plan is a warm and inviting two-story design offering 4 bedrooms and 3 bathrooms. Just off the foyer, you’ll find a private bedroom and a versatile flex room, perfect for a home office or study. Continue through the extended entry, where a full bath and an open stairwell introduce the exceptionally spacious great room. The gourmet kitchen flows seamlessly into the dining area and out to a private covered patio—an ideal setup for everyday living and entertaining. The owner’s suite is a true retreat, featuring more than 200 square feet of space, a generous walk-in closet, and a luxurious bath with a large walk-in shower. Upstairs, a bright loft anchors the second floor, leading to two secondary bedrooms and a full bath. To personalize the Georgetown floor plan, flexible options include a media room, vaulted ceilings in the family room, an extended rear patio, a cozy fireplace, or enhanced owner’s bath features such as a super shower or free-standing tub.
New construction
$489,990
912 Firewood Way, Anna, TX 75409
4beds
3,039sqft
Single Family Residence
Built in 2024
7,492.32 Square Feet Lot
$-- Zestimate®
$161/sqft
$50/mo HOA
- 57 days |
- 107 |
- 5 |
Zillow last checked: 7 hours ago
Listing updated: October 29, 2025 at 09:04am
Listed by:
Meleese Hoss 0629413,
Keller Williams Realty DPR
Spencer Llopis 0835518 972-433-2237,
Keller Williams Realty DPR
Source: NTREIS,MLS#: 21050084
Travel times
Schedule tour
Select your preferred tour type — either in-person or real-time video tour — then discuss available options with the builder representative you're connected with.
Open house
Facts & features
Interior
Bedrooms & bathrooms
- Bedrooms: 4
- Bathrooms: 3
- Full bathrooms: 3
Primary bedroom
- Level: First
- Dimensions: 17 x 14
Bedroom
- Level: First
- Dimensions: 11 x 12
Bedroom
- Level: Second
- Dimensions: 11 x 12
Bedroom
- Level: Second
- Dimensions: 11 x 11
Dining room
- Level: First
- Dimensions: 11 x 13
Living room
- Level: First
- Dimensions: 17 x 21
Living room
- Level: Second
- Dimensions: 16 x 13
Heating
- Central, ENERGY STAR Qualified Equipment, Natural Gas, Zoned
Cooling
- Central Air, Ceiling Fan(s), Electric, ENERGY STAR Qualified Equipment, Zoned
Appliances
- Included: Built-In Gas Range, Dishwasher, Electric Water Heater, Gas Cooktop, Disposal, Gas Oven, Gas Water Heater, Microwave, Tankless Water Heater, Vented Exhaust Fan
- Laundry: Dryer Hookup, ElectricDryer Hookup
Features
- Decorative/Designer Lighting Fixtures, Double Vanity, Eat-in Kitchen, Granite Counters, High Speed Internet, Kitchen Island, Loft, Open Floorplan, Pantry, Smart Home, Cable TV, Walk-In Closet(s), Air Filtration
- Flooring: Carpet, Ceramic Tile, Luxury Vinyl Plank
- Has basement: No
- Number of fireplaces: 1
- Fireplace features: Electric, Living Room
Interior area
- Total interior livable area: 3,039 sqft
Video & virtual tour
Property
Parking
- Total spaces: 2
- Parking features: Garage Faces Front
- Attached garage spaces: 2
Features
- Levels: Two
- Stories: 2
- Patio & porch: Covered
- Exterior features: Private Yard, Rain Gutters
- Pool features: None, Community
- Fencing: Wood
Lot
- Size: 7,492.32 Square Feet
- Features: Interior Lot, Subdivision
Details
- Parcel number: R128440BB02101
- Other equipment: Air Purifier
Construction
Type & style
- Home type: SingleFamily
- Architectural style: Traditional,Detached
- Property subtype: Single Family Residence
Materials
- Brick
- Foundation: Slab
- Roof: Composition
Condition
- New construction: Yes
- Year built: 2024
Details
- Builder name: William Ryan Homes
Utilities & green energy
- Sewer: Public Sewer
- Water: Public
- Utilities for property: Natural Gas Available, Sewer Available, Separate Meters, Water Available, Cable Available
Green energy
- Energy efficient items: Appliances, Construction, Doors, HVAC, Insulation, Lighting, Rain/Freeze Sensors, Thermostat, Water Heater, Windows
- Indoor air quality: Filtration
- Water conservation: Low-Flow Fixtures, Water-Smart Landscaping
Community & HOA
Community
- Features: Clubhouse, Playground, Park, Pool, Trails/Paths, Community Mailbox, Sidewalks
- Security: Carbon Monoxide Detector(s), Smoke Detector(s)
- Subdivision: West Crossing
HOA
- Has HOA: Yes
- Services included: All Facilities, Association Management
- HOA fee: $594 annually
- HOA name: Neighborhood Management
- HOA phone: 972-359-1548
Location
- Region: Anna
Financial & listing details
- Price per square foot: $161/sqft
- Tax assessed value: $85,800
- Annual tax amount: $1,710
- Date on market: 9/3/2025
- Cumulative days on market: 58 days
About the community
PoolPlaygroundTennisBasketball+ 4 more
William Ryan Homes at West Crossing offers beautifully designed single-family homes starting in the $380s, located in Anna, Texas. Just a short drive from McKinney and the Dallas-Fort Worth Metroplex, West Crossing provides residents with the perfect blend of small-town charm and modern convenience.
This community includes resort-style amenities such as a pool, clubhouse, and walking trails. Homes range from 1,712 - 3,018 square feet, featuring 3-4 bedrooms, 2-3.5 bathrooms, and 2-3 car garages. All homes boast gorgeous kitchens perfect for gathering and entertaining, covered patios, and spacious owner's suites with walk-in closets, double vanities, and walk-in showers.
Source: William Ryan Homes

