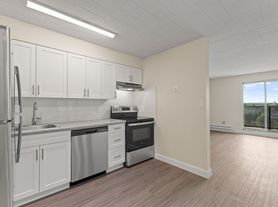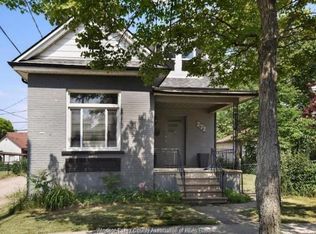Brand new approx. 1,700 sq. ft. upper-level home for lease, offering 2 connectable/separable units with a total of 3 bedrooms, 3 baths, and 2 kitchens. Unit A1 features 1 bedroom, 2 baths including a primary ensuite with walk-in closet, a spacious kitchen/eating area, bright living room, and single garage with driveway. Unit A2 offers 2 bedrooms, 1 bath, and an open-concept kitchen/dining area. Both units include new furnaces, AC, stainless steel appliances, elegant cabinetry with quartz countertops, and large windows for natural light. Prime location near the Battery Plant, Amazon, schools, shopping, trails, Hwy 401, and the airport, with bus stop nearby. Rent is $3,200 plus utilities for the entire upper level, with option to lease one unit separately (MLS: 25022788). Application, proof of employment, credit check, references, and first/last month's rent required.
House for rent
C$3,200/mo
912 Hall Ave, Windsor, ON N9A 2L6
3beds
Price may not include required fees and charges.
Singlefamily
Available now
-- Pets
Central air
In unit laundry
1 Parking space parking
Natural gas, forced air
What's special
- 15 hours
- on Zillow |
- -- |
- -- |
Travel times
Looking to buy when your lease ends?
Consider a first-time homebuyer savings account designed to grow your down payment with up to a 6% match & 3.83% APY.
Facts & features
Interior
Bedrooms & bathrooms
- Bedrooms: 3
- Bathrooms: 3
- Full bathrooms: 3
Heating
- Natural Gas, Forced Air
Cooling
- Central Air
Appliances
- Included: Dryer, Washer
- Laundry: In Unit
Features
- Walk In Closet
- Has basement: Yes
Property
Parking
- Total spaces: 1
- Parking features: Covered
- Details: Contact manager
Features
- Exterior features: 2 Fridges, 2 Stoves, Acreage Info (Unknown), Architecture Style: Raised Ranch W/ Bonus Room, Concrete Drive, Front Drive, Gas Water Heater, Heating system: Forced Air, Heating system: Furnace, Heating: Gas, Playground Nearby, Rear Drive, Roof Type: Asphalt Shingle, Shopping Nearby, Single Garage, Walk In Closet
Construction
Type & style
- Home type: SingleFamily
- Architectural style: RanchRambler
- Property subtype: SingleFamily
Materials
- Roof: Asphalt
Condition
- Year built: 2025
Community & HOA
Community
- Features: Playground
Location
- Region: Windsor
Financial & listing details
- Lease term: Contact For Details
Price history
| Date | Event | Price |
|---|---|---|
| 10/3/2025 | Listed for rent | C$3,200 |
Source: | ||

