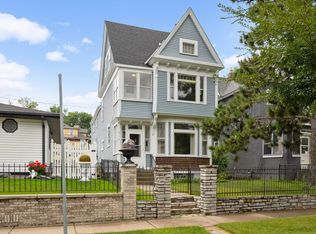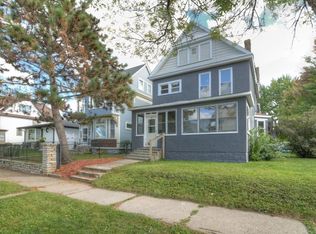Closed
$389,900
912 Iglehart Ave, Saint Paul, MN 55104
5beds
3baths
2,752sqft
Duplex Up and Down
Built in 1889
-- sqft lot
$385,000 Zestimate®
$142/sqft
$2,249 Estimated rent
Home value
$385,000
$347,000 - $427,000
$2,249/mo
Zestimate® history
Loading...
Owner options
Explore your selling options
What's special
This rare and character-filled duplex stands out with its unique design and thoughtful updates. Both
units feature in-unit laundry, separate utilities updated electrical. Main level offers 2BR, 2025 new ¾ bath, A/C & furnace, hardwood floors with character, an oval living room with 9 ft ceilings and a large bay window with stained glass transom, decorative fireplace, stone countertops, vintage cabinetry, gas
stove. Upper level has 3BR, 2 full baths, new carpet, ensuite laundry, sun porch, Cathedral Ceiling on
3rd level bedroom ensuite. Fully fenced yard with wrought iron in front and a privacy gate in back that
opens to a concrete parking pad—ready for a garage. A truly unique property with thoughtful upgrades and
a great investment or owner occupant potential.
Zillow last checked: 8 hours ago
Listing updated: August 29, 2025 at 02:15pm
Listed by:
Anne R Gray 612-250-0347,
RE/MAX Results
Bought with:
Jeffrey Schemmel
BRIX Real Estate
Source: NorthstarMLS as distributed by MLS GRID,MLS#: 6758409
Facts & features
Interior
Bedrooms & bathrooms
- Bedrooms: 5
- Bathrooms: 3
Heating
- Baseboard, Forced Air
Features
- Basement: Drainage System,Owner Access,Storage Space,Unfinished,Walk-Out Access
Interior area
- Total structure area: 2,752
- Total interior livable area: 2,752 sqft
- Finished area above ground: 2,752
- Finished area below ground: 0
Property
Parking
- Parking features: Concrete, Off Site, Open
- Has uncovered spaces: Yes
Accessibility
- Accessibility features: Soaking Tub
Features
- Levels: Two
- Patio & porch: Front Porch, Patio, Rear Porch
- Fencing: Chain Link,Full,Other,Privacy
Lot
- Size: 3,484 sqft
- Dimensions: 30 x 122
- Features: Near Public Transit
- Topography: Level
Details
- Foundation area: 1560
- Parcel number: 352923340082
- Zoning description: Residential-Multi-Family
Construction
Type & style
- Home type: MultiFamily
- Property subtype: Duplex Up and Down
Materials
- Aluminum Siding, Brick/Stone, Vinyl Siding, Wood Siding, Concrete, Stone
Condition
- Age of Property: 136
- New construction: No
- Year built: 1889
Utilities & green energy
- Electric: Circuit Breakers
- Gas: Natural Gas
- Sewer: City Sewer/Connected
- Water: City Water/Connected
Community & neighborhood
Security
- Security features: Security Lights
Location
- Region: Saint Paul
- Subdivision: Fairbanks Add To The, City
Other
Other facts
- Road surface type: Paved
Price history
| Date | Event | Price |
|---|---|---|
| 8/29/2025 | Sold | $389,900$142/sqft |
Source: | ||
| 8/7/2025 | Pending sale | $389,900$142/sqft |
Source: | ||
| 7/21/2025 | Listed for sale | $389,900+88.4%$142/sqft |
Source: | ||
| 7/7/2020 | Listing removed | $1,450$1/sqft |
Source: RE/MAX Results #5613303 | ||
| 6/24/2020 | Listed for rent | $1,450+3.9%$1/sqft |
Source: RE/MAX Results #5613303 | ||
Public tax history
| Year | Property taxes | Tax assessment |
|---|---|---|
| 2024 | $5,420 -7.5% | $365,500 +6.4% |
| 2023 | $5,860 +16.1% | $343,400 -5.9% |
| 2022 | $5,048 +6.9% | $365,100 +16.6% |
Find assessor info on the county website
Neighborhood: Summit-University
Nearby schools
GreatSchools rating
- 1/10Maxfield Magnet Elementary SchoolGrades: PK-5Distance: 0.3 mi
- 3/10Hidden River Middle SchoolGrades: 6-8Distance: 1.7 mi
- 7/10Central Senior High SchoolGrades: 9-12Distance: 0.5 mi
Get a cash offer in 3 minutes
Find out how much your home could sell for in as little as 3 minutes with a no-obligation cash offer.
Estimated market value
$385,000
Get a cash offer in 3 minutes
Find out how much your home could sell for in as little as 3 minutes with a no-obligation cash offer.
Estimated market value
$385,000

