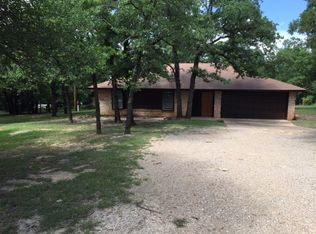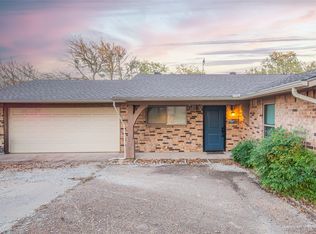Sold on 05/07/25
Price Unknown
912 Jarvis Ln, Azle, TX 76020
3beds
1,704sqft
Single Family Residence
Built in 1991
0.66 Acres Lot
$440,500 Zestimate®
$--/sqft
$2,093 Estimated rent
Home value
$440,500
$410,000 - $476,000
$2,093/mo
Zestimate® history
Loading...
Owner options
Explore your selling options
What's special
**Rustic Log Cabin Nestled in Nature with Modern Comforts and Designer Touches**
Discover your dream retreat in this beautifully updated 3-bedroom, 2-bath log cabin, nestled among mature trees on a sprawling lot teeming with wildlife. Spanning 1,704 square feet, this cabin offers a cozy yet spacious feel, featuring an open-concept living room perfect for entertaining or quiet evenings at home. Enjoy recent upgrades, including new carpet and sleek modern appliances, blending perfectly with the home’s rustic charm.
Each bathroom is custom-designed, showcasing stunning copper sinks that elevate the cabin’s unique character. Step outside to your own private oasis, complete with a newly installed pool surrounded by nature’s tranquility. A circular drive leads you to ample parking and workspace, with a 20x30 garage and a 2-car carport providing room for hobbies, storage, and more.
Embrace the serenity of country living with abundant wildlife right at your doorstep, while enjoying all the comforts of modern updates. This cabin is not just a home—it’s a peaceful retreat, offering the perfect blend of rustic beauty and contemporary style.
Zillow last checked: 8 hours ago
Listing updated: June 19, 2025 at 07:21pm
Listed by:
Stephanie Hungerford 0726934 214-604-9338,
eXp Realty, LLC 888-519-7431
Bought with:
Abner Raul Pacheco Medina
Coldwell Banker Realty Frisco
Source: NTREIS,MLS#: 20770667
Facts & features
Interior
Bedrooms & bathrooms
- Bedrooms: 3
- Bathrooms: 2
- Full bathrooms: 2
Primary bedroom
- Features: Dual Sinks, En Suite Bathroom, Separate Shower, Walk-In Closet(s)
- Level: First
- Dimensions: 14 x 15
Bedroom
- Level: First
- Dimensions: 12 x 11
Bedroom
- Level: First
- Dimensions: 12 x 12
Dining room
- Level: First
Other
- Level: First
Other
- Level: First
Kitchen
- Features: Breakfast Bar, Built-in Features, Pantry, Stone Counters
- Level: First
- Dimensions: 13 x 10
Living room
- Level: First
- Dimensions: 22 x 17
Utility room
- Features: Built-in Features, Pantry, Utility Room
- Level: First
Heating
- Central, Electric
Cooling
- Central Air, Electric
Appliances
- Included: Dishwasher, Gas Cooktop, Disposal, Gas Oven
- Laundry: Electric Dryer Hookup
Features
- Decorative/Designer Lighting Fixtures, High Speed Internet, Cable TV, Vaulted Ceiling(s)
- Flooring: Carpet, Ceramic Tile, Laminate
- Windows: Skylight(s), Window Coverings
- Has basement: No
- Number of fireplaces: 1
- Fireplace features: Masonry, Wood Burning
Interior area
- Total interior livable area: 1,704 sqft
Property
Parking
- Total spaces: 6
- Parking features: Circular Driveway, Carport, Door-Multi, Garage Faces Front, Garage, Garage Door Opener, Tandem
- Garage spaces: 4
- Carport spaces: 2
- Covered spaces: 6
- Has uncovered spaces: Yes
Features
- Levels: One
- Stories: 1
- Patio & porch: Covered
- Exterior features: Fire Pit, Garden, Lighting, Rain Gutters, Storage
- Pool features: Pool
- Fencing: Partial
Lot
- Size: 0.66 Acres
Details
- Parcel number: 04275551
Construction
Type & style
- Home type: SingleFamily
- Architectural style: Ranch,Detached
- Property subtype: Single Family Residence
Materials
- Wood Siding
- Foundation: Slab
- Roof: Composition
Condition
- Year built: 1991
Utilities & green energy
- Sewer: Public Sewer
- Water: Public
- Utilities for property: Sewer Available, Water Available, Cable Available
Community & neighborhood
Security
- Security features: Fire Alarm, Smoke Detector(s)
Location
- Region: Azle
- Subdivision: J Wilcox Surv #50 Abs #1710
Other
Other facts
- Listing terms: Cash,Conventional,FHA,VA Loan
- Road surface type: Asphalt
Price history
| Date | Event | Price |
|---|---|---|
| 5/7/2025 | Sold | -- |
Source: NTREIS #20770667 | ||
| 4/2/2025 | Pending sale | $449,900$264/sqft |
Source: NTREIS #20770667 | ||
| 3/25/2025 | Contingent | $449,900$264/sqft |
Source: NTREIS #20770667 | ||
| 2/1/2025 | Price change | $449,900-1.1%$264/sqft |
Source: NTREIS #20770667 | ||
| 12/13/2024 | Price change | $455,000-2.2%$267/sqft |
Source: NTREIS #20770667 | ||
Public tax history
| Year | Property taxes | Tax assessment |
|---|---|---|
| 2024 | $5,771 +8.2% | $320,184 +4.8% |
| 2023 | $5,332 -23.8% | $305,483 +6.4% |
| 2022 | $7,001 +40.7% | $286,980 +18.3% |
Find assessor info on the county website
Neighborhood: Old Cobweb Park
Nearby schools
GreatSchools rating
- 6/10Walnut Creek Elementary SchoolGrades: PK-4Distance: 1.4 mi
- 5/10Santo Forte J High SchoolGrades: 7-8Distance: 2.7 mi
- 6/10Azle High SchoolGrades: 9-12Distance: 1.5 mi
Schools provided by the listing agent
- Elementary: Azle
- High: Azle
- District: Azle ISD
Source: NTREIS. This data may not be complete. We recommend contacting the local school district to confirm school assignments for this home.
Get a cash offer in 3 minutes
Find out how much your home could sell for in as little as 3 minutes with a no-obligation cash offer.
Estimated market value
$440,500
Get a cash offer in 3 minutes
Find out how much your home could sell for in as little as 3 minutes with a no-obligation cash offer.
Estimated market value
$440,500

