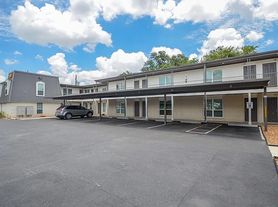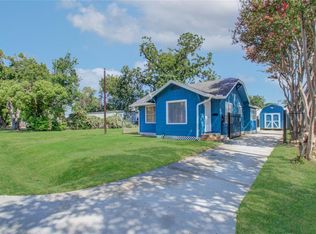Experience the charm of Heights living in this beautifully updated craftsman bungalow set on a private 5,000 sq ft lot. An open floorplan with gleaming wood floors flows effortlessly, complemented by fresh paint (2022) and a stunning marble-clad shower with designer vanity, herringbone marble floors, and chandelier. Relax on the inviting front porch as summer showers pass, or enjoy the spacious backyard retreat, ideal for entertaining or unwinding. Natural light and timeless finishes create a warm, stylish interior that blends historic character with modern comfort. Added conveniences include a private driveway, EV charging, in-garage laundry, and included refrigerator/washer & dryer. Perfectly located, near 19th Street dining, boutiques, & coffee shops, plus easy access to the MKT hike/bike trail and Heights Blvd. Quick commutes to downtown and Houston's key hubs make this move-in ready home the perfect blend of charm, convenience, and lifestyle. Welcome home!
Copyright notice - Data provided by HAR.com 2022 - All information provided should be independently verified.
House for rent
$2,400/mo
912 Kern St, Houston, TX 77009
2beds
675sqft
Price may not include required fees and charges.
Singlefamily
Available now
-- Pets
Electric, ceiling fan
In unit laundry
2 Parking spaces parking
Natural gas
What's special
Timeless finishesFresh paintOpen floorplanGleaming wood floorsSpacious backyard retreatNatural lightInviting front porch
- 29 days
- on Zillow |
- -- |
- -- |
Travel times
Looking to buy when your lease ends?
Consider a first-time homebuyer savings account designed to grow your down payment with up to a 6% match & 3.83% APY.
Facts & features
Interior
Bedrooms & bathrooms
- Bedrooms: 2
- Bathrooms: 1
- Full bathrooms: 1
Heating
- Natural Gas
Cooling
- Electric, Ceiling Fan
Appliances
- Included: Dishwasher, Disposal, Dryer, Microwave, Oven, Range, Refrigerator, Washer
- Laundry: In Unit
Features
- Ceiling Fan(s), En-Suite Bath
- Flooring: Wood
Interior area
- Total interior livable area: 675 sqft
Property
Parking
- Total spaces: 2
- Parking features: Covered
- Details: Contact manager
Features
- Stories: 1
- Exterior features: 0 Up To 1/4 Acre, 1 Living Area, Additional Parking, Back Yard, Detached, Electric Vehicle Charging Station, Electric Vehicle Charging Station(s), En-Suite Bath, Flooring: Wood, Formal Dining, Full Size, Heating: Gas, Kitchen/Dining Combo, Living/Dining Combo, Lot Features: Back Yard, Subdivided, 0 Up To 1/4 Acre, Subdivided, Utility Room in Garage, Window Coverings
Details
- Parcel number: 0513870000020
Construction
Type & style
- Home type: SingleFamily
- Property subtype: SingleFamily
Condition
- Year built: 1920
Community & HOA
Location
- Region: Houston
Financial & listing details
- Lease term: Long Term,12 Months
Price history
| Date | Event | Price |
|---|---|---|
| 9/15/2025 | Price change | $2,400-4%$4/sqft |
Source: | ||
| 9/6/2025 | Listed for rent | $2,500$4/sqft |
Source: | ||
| 4/2/2022 | Listing removed | -- |
Source: | ||
| 2/21/2022 | Pending sale | $375,000$556/sqft |
Source: | ||
| 1/18/2022 | Listed for sale | $375,000$556/sqft |
Source: | ||

