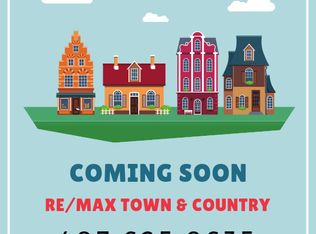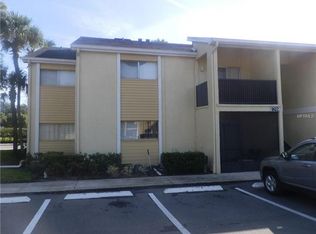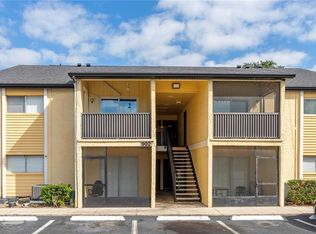Beautifully maintained ground floor, one level condo in the heart of Altamonte springs. Open living/dinning combo room with front porch, perfect for entertaining and with a view to the pool. Huge walk in closet in the master bedroom and 1 of the few units with a washer and dryer utility in the unit! Community has various pools, clubhouse, tennis courts and boat ramp park, and is located close to I4, SR 436, Cranes Roost Park, and the Altamonte Mall. ****MUST SEE TODAY****
This property is off market, which means it's not currently listed for sale or rent on Zillow. This may be different from what's available on other websites or public sources.


