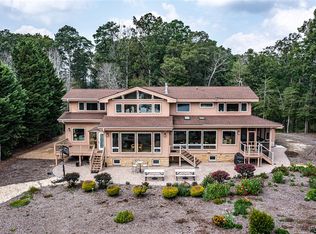Sold for $500,000
$500,000
912 Levelgreen Rd, Lancaster, VA 22503
3beds
1,392sqft
Waterfront Residential
Built in 1985
4.2 Acres Lot
$505,900 Zestimate®
$359/sqft
$1,949 Estimated rent
Home value
$505,900
Estimated sales range
Not available
$1,949/mo
Zestimate® history
Loading...
Owner options
Explore your selling options
What's special
Looking for a private retreat around the Northern Neck? Is 5+ water depth on your “must-have” list? Then this house on 4.2 acres is for you. Approaching 912 Levelgreen Road, a tree-lined driveway greets you, and cars veer left down a meandering natural drive to the three-bed + three-bath house. Located on a point, this home has views of Myers Creek from most rooms. A cathedral ceiling with two fans, an 80s chandelier, and sliders complement the family room just off the kitchen. Upstairs find two of the bedrooms, each with a full-bath. A large deck and a screened porch overlooking the water give great appeal for enjoying the beautiful outdoors! Take a short flight of steps down to the dock, which includes a boat lift [buyer to determine working order]. This property is within close proximity to Merry Point Ferry, which is open Tuesday-Saturday. EXPLORE Ellen's Country Store, Belle Isle State Park, Black Duck Restaurant, Yankee Point Marina, live music ...all just minutes away! Love jogging, bike riding, or long walks? Ottoman Ferry Road is an outdoor enthusiast's dream come true.
Zillow last checked: 8 hours ago
Listing updated: September 30, 2025 at 09:54am
Listed by:
Jessica Bell,
Isabell K. Horsley R. E., Ltd.,
Hilary Scott,
Isabell K. Horsley R. E., Ltd.
Bought with:
Hilary Scott, 0225248551
Isabell K. Horsley R. E., Ltd.
Source: Northern Neck AOR,MLS#: 119041
Facts & features
Interior
Bedrooms & bathrooms
- Bedrooms: 3
- Bathrooms: 3
- Full bathrooms: 3
- Main level bedrooms: 1
Bedroom 1
- Level: Main
Bedroom 2
- Level: Second
Bedroom 3
- Level: Second
Dining room
- Features: Dining Area, Kitchen-Bar
- Level: Main
Kitchen
- Level: Main
Living room
- Level: Main
Heating
- Heat Pump
Cooling
- Ceiling Fan(s), Heat Pump
Appliances
- Included: Dishwasher, Microwave, Refrigerator, Surface Units, Electric Water Heater
- Laundry: Washer/Dryer Hookup
Features
- Flooring: Hardwood, Vinyl, Wall to Wall Carpet
Interior area
- Total structure area: 1,392
- Total interior livable area: 1,392 sqft
Property
Parking
- Parking features: None, Natural Driveway
- Has uncovered spaces: Yes
Features
- Levels: Two
- Patio & porch: Screened Porch
- Has view: Yes
- View description: River/Creek View
- Has water view: Yes
- Water view: River/Creek View
- Waterfront features: River/Creek Front
- Body of water: Corrotoman River
- Frontage length: 320
Lot
- Size: 4.20 Acres
- Features: 2-4.9 acres
Details
- Parcel number: 2633I
- Zoning description: A2
Construction
Type & style
- Home type: SingleFamily
- Architectural style: Cottage
- Property subtype: Waterfront Residential
Materials
- Sheetrock Walls, Wood Siding
- Foundation: Basement
- Roof: Age Unknown
Condition
- Year built: 1985
Utilities & green energy
- Sewer: Septic Tank
- Water: Artesian
Community & neighborhood
Location
- Region: Lancaster
- Subdivision: None
Other
Other facts
- Listing terms: Cash,Conventional
Price history
| Date | Event | Price |
|---|---|---|
| 10/1/2025 | Sold | $500,000-8.9%$359/sqft |
Source: Public Record Report a problem | ||
| 8/8/2025 | Contingent | $549,000$394/sqft |
Source: Northern Neck AOR #119041 Report a problem | ||
| 7/3/2025 | Listed for sale | $549,000$394/sqft |
Source: Northern Neck AOR #119041 Report a problem | ||
Public tax history
| Year | Property taxes | Tax assessment |
|---|---|---|
| 2024 | $2,177 +23.1% | $395,900 +41% |
| 2023 | $1,769 | $280,800 |
| 2022 | $1,769 | $280,800 |
Find assessor info on the county website
Neighborhood: 22503
Nearby schools
GreatSchools rating
- NALancaster Primary SchoolGrades: K-4Distance: 5.9 mi
- 6/10Lancaster High SchoolGrades: 8-12Distance: 5.7 mi
- 4/10Lancaster Middle SchoolGrades: 5-7Distance: 6.4 mi
Get pre-qualified for a loan
At Zillow Home Loans, we can pre-qualify you in as little as 5 minutes with no impact to your credit score.An equal housing lender. NMLS #10287.
