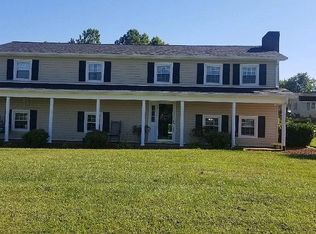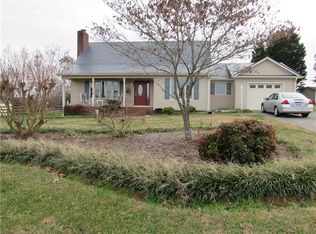Single level living situated on over an acre lot minutes from downtown King, the YMCA, and Hwy 52. Features include: Large front porch perfect for morning coffee or entertaining guests; Detached storage buildings; Sunny and spacious kitchen; Whole-house water filtration system; New flooring in dining room; Oversized den; Detached room off side deck perfect for guests, crafts, or extra storage; and much more! Schedule your showing today. See Agent Only.
This property is off market, which means it's not currently listed for sale or rent on Zillow. This may be different from what's available on other websites or public sources.

