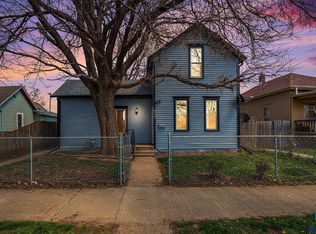Home Sweet Home! This Adorable Story and a Half in the Cathedral Area still has a Charming Look on the Exterior with Unique Details! Recent Updates include: Flooring, Windows, Shingles, Cabinets, Counters, Appliances, and More. You'll Walk into a Large Foyer, Find a Cozy Living Area, and Large Kitchen & Dining! Even Main Floor Laundry and Master Bedroom! Don't Miss Out, Call This Yours Today!
This property is off market, which means it's not currently listed for sale or rent on Zillow. This may be different from what's available on other websites or public sources.

