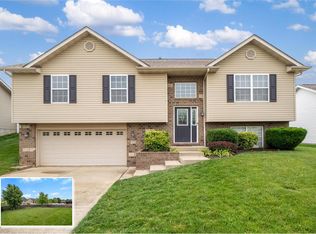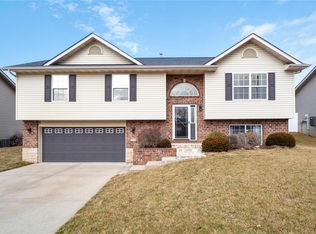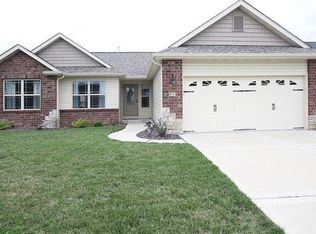Fall in love with this well-maintained and conveniently located OFallon split-level. The main living area has been upgraded with luxury vinyl plank flooring while the bedrooms boast new carpeting. Both baths on the main level have received a facelift with tiled shower and tub surrounds as well as solid surface vanities. The updated stainless steel appliances in the kitchen all stay along with the water filtration system and ring doorbell. The lower level is home to an additional bedroom and half bath as well as an open family room. All this coupled with OFallon schools, close proximity to SAFB, easy interstate access and convenient shopping and dining make this one a surefire winner.
This property is off market, which means it's not currently listed for sale or rent on Zillow. This may be different from what's available on other websites or public sources.



