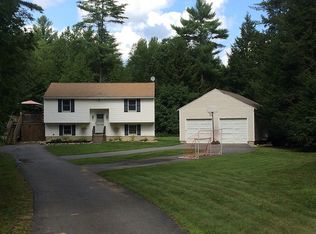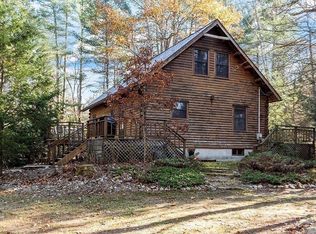Enjoy some peace and quiet in this beautiful 3 bedroom 2 bath ranch style home located on over 2.5 acres. Very nice hardwoods installed in living room and dining room. Newer laminate flooring installed in bathrooms. Gigantic walk-out basement with lots of possibilities. Plumbing for potential 3rd bathroom in basement already installed. As well as potential for fireplace. Close to Petersham line and Rt. 122. Take exit 17 off Rt. 2 for quicker highway access.
This property is off market, which means it's not currently listed for sale or rent on Zillow. This may be different from what's available on other websites or public sources.

