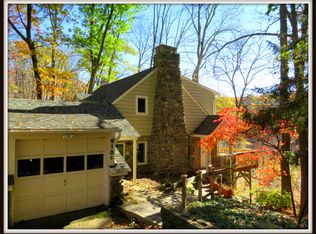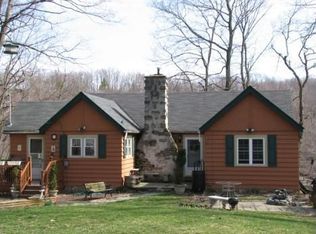If you value your privacy consider this quiet lakefront retreat set far back from the road close to the waters edge, built in 1934, one of the original stone cottages, timeless and enduring.The open floor plan offers space to entertain in the adjacent Formal Dining Room, after dinner, sit on the stone walled porch stretching the full length of the home. Give yourself the privacy you deserve in the Master Suite with a Dressing Room with two cedar lined closets, & a large sitting area overlooking the lake. 63' of private lakefront, take a spin in your motorboat moored at the remains of your boat house. You will love the lifestyle, swimming or fishing from your own dock, close to the tennis courts and hiking and horseback riding on the Paulinskill Trail, High School ranked 95 by New Jersey Magazine.
This property is off market, which means it's not currently listed for sale or rent on Zillow. This may be different from what's available on other websites or public sources.

