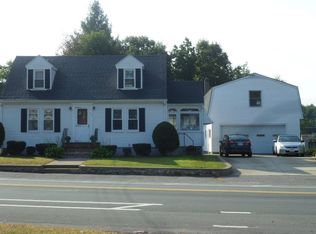Potential over Perfection!! Have you found your dream home multiple times only to have someone else snag it from you? Do you want to live in a desirable Methuen neighborhood but don't want to pay the high prices? This could be your ticket. When there's work to do, you'll have less competition and you get to build equity along the way. This 3BR cape features a large eat-in kitchen with bar, spacious living and dining rooms, First floor BR and full bath. Second floor has a full dormer with 2 large bedrooms with lots of closets and space for a second bathroom. Come see if this one is your potential dream home.
This property is off market, which means it's not currently listed for sale or rent on Zillow. This may be different from what's available on other websites or public sources.
