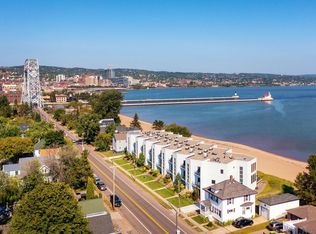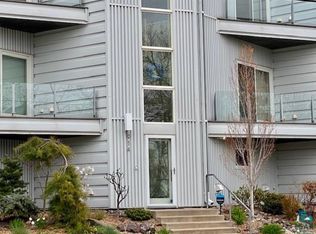Sold for $1,050,000 on 05/03/23
Street View
$1,050,000
912 S Lake Ave, Duluth, MN 55802
2beds
2,640sqft
Condo
Built in 2007
-- sqft lot
$1,191,200 Zestimate®
$398/sqft
$2,813 Estimated rent
Home value
$1,191,200
$1.11M - $1.29M
$2,813/mo
Zestimate® history
Loading...
Owner options
Explore your selling options
What's special
On the shores of Lake Superior, feet off the water, this astonishing condo boasts of the highest quality finishes & appliances- Thermador, Hans Grohe, AXOR, Kirsch Blinds, Kohler, Napolean fireplace, MTI Designer Series Whirlpool, Rain Showers, Stainless Steel railings and the list goes on. Maple trim, stairs, doors, with heated floors on both levels, and of course the miles of beach to walk. Short walk to Lift Bridge, views of Light House and views for miles. 2 car heated garage as well.
Facts & features
Interior
Bedrooms & bathrooms
- Bedrooms: 2
- Bathrooms: 2
- Full bathrooms: 1
- 3/4 bathrooms: 1
Heating
- Radiant, Gas
Cooling
- Central
Appliances
- Included: Dryer, Microwave, Refrigerator, Washer
Features
- Basement: Finished
- Has fireplace: Yes
Interior area
- Total interior livable area: 2,640 sqft
Property
Features
- Exterior features: Metal
- Has spa: Yes
Details
- Parcel number: 010404500020
Construction
Type & style
- Home type: Condo
Materials
- Wood
Condition
- Year built: 2007
Community & neighborhood
Location
- Region: Duluth
HOA & financial
HOA
- Has HOA: Yes
- HOA fee: $500 monthly
Price history
| Date | Event | Price |
|---|---|---|
| 5/3/2023 | Sold | $1,050,000+5%$398/sqft |
Source: Public Record | ||
| 5/22/2019 | Listing removed | $999,999$379/sqft |
Source: RE/MAX Results #5146173 | ||
| 5/22/2019 | Listed for sale | $999,999+8.1%$379/sqft |
Source: RE/MAX Results #5146173 | ||
| 5/21/2019 | Sold | $925,000-7.5%$350/sqft |
Source: | ||
| 4/10/2019 | Pending sale | $999,999$379/sqft |
Source: RE/MAX Results #6080656 | ||
Public tax history
| Year | Property taxes | Tax assessment |
|---|---|---|
| 2024 | $13,834 -5.8% | $968,100 +8.4% |
| 2023 | $14,678 -9% | $892,800 |
| 2022 | $16,122 -13.9% | $892,800 |
Find assessor info on the county website
Neighborhood: Park Point
Nearby schools
GreatSchools rating
- 1/10Myers-Wilkins ElementaryGrades: PK-5Distance: 1.8 mi
- 3/10Lincoln Park Middle SchoolGrades: 6-8Distance: 2.9 mi
- 5/10Denfeld Senior High SchoolGrades: 9-12Distance: 3.8 mi

Get pre-qualified for a loan
At Zillow Home Loans, we can pre-qualify you in as little as 5 minutes with no impact to your credit score.An equal housing lender. NMLS #10287.

