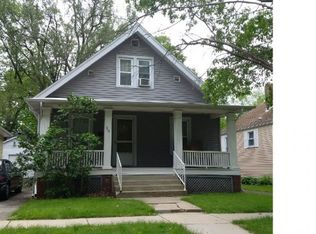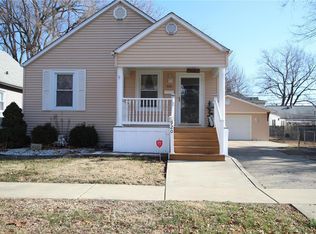Sold for $63,900 on 05/31/24
$63,900
912 S Pasfield St, Springfield, IL 62704
2beds
980sqft
Single Family Residence, Residential
Built in 1915
4,000 Square Feet Lot
$78,400 Zestimate®
$65/sqft
$1,180 Estimated rent
Home value
$78,400
$65,000 - $93,000
$1,180/mo
Zestimate® history
Loading...
Owner options
Explore your selling options
What's special
Easy rental income is falling right in your lap! This cute little home has an existing tenant paying $800/month, and is happy as a clam. Take this home on and immediately start collecting the influx of cash flow. With updated vinyl windows and newer roof on the house, you can check those big ticket items off the list! This would be the perfect addition to your incoming producing property portfolio!
Zillow last checked: 8 hours ago
Listing updated: May 31, 2024 at 01:17pm
Listed by:
Joshua F Kruse Offc:217-787-7000,
The Real Estate Group, Inc.
Bought with:
Joshua F Kruse, 475144896
The Real Estate Group, Inc.
Source: RMLS Alliance,MLS#: CA1028162 Originating MLS: Capital Area Association of Realtors
Originating MLS: Capital Area Association of Realtors

Facts & features
Interior
Bedrooms & bathrooms
- Bedrooms: 2
- Bathrooms: 1
- Full bathrooms: 1
Bedroom 1
- Level: Main
- Dimensions: 10ft 7in x 13ft 1in
Bedroom 2
- Level: Main
- Dimensions: 10ft 4in x 13ft 1in
Other
- Level: Main
Other
- Dimensions: 13ft 1in x 13ft 4in
Other
- Area: 0
Kitchen
- Level: Main
- Dimensions: 9ft 5in x 13ft 1in
Laundry
- Level: Basement
Living room
- Level: Main
- Dimensions: 12ft 5in x 13ft 5in
Main level
- Area: 980
Heating
- Has Heating (Unspecified Type)
Cooling
- Central Air
Appliances
- Included: Range, Refrigerator
Features
- Ceiling Fan(s)
- Windows: Replacement Windows
- Basement: Full
Interior area
- Total structure area: 980
- Total interior livable area: 980 sqft
Property
Parking
- Total spaces: 1
- Parking features: Detached, On Street
- Garage spaces: 1
- Has uncovered spaces: Yes
Features
- Patio & porch: Porch
Lot
- Size: 4,000 sqft
- Dimensions: 40 x 100
- Features: Level
Details
- Parcel number: 1433.0432005
Construction
Type & style
- Home type: SingleFamily
- Architectural style: Ranch
- Property subtype: Single Family Residence, Residential
Materials
- Frame, Vinyl Siding
- Foundation: Brick/Mortar
- Roof: Shingle
Condition
- New construction: No
- Year built: 1915
Utilities & green energy
- Sewer: Public Sewer
- Water: Public
Community & neighborhood
Location
- Region: Springfield
- Subdivision: None
Price history
| Date | Event | Price |
|---|---|---|
| 5/31/2024 | Sold | $63,900-8.6%$65/sqft |
Source: | ||
| 4/28/2024 | Pending sale | $69,900$71/sqft |
Source: | ||
| 3/28/2024 | Listed for sale | $69,900+11%$71/sqft |
Source: | ||
| 2/6/2024 | Sold | $63,000-16%$64/sqft |
Source: | ||
| 1/24/2024 | Pending sale | $75,000$77/sqft |
Source: | ||
Public tax history
| Year | Property taxes | Tax assessment |
|---|---|---|
| 2024 | $1,856 +25.4% | $22,099 +32% |
| 2023 | $1,480 +4% | $16,737 +5.4% |
| 2022 | $1,423 +3.4% | $15,877 +3.9% |
Find assessor info on the county website
Neighborhood: Vinegar Hill
Nearby schools
GreatSchools rating
- 2/10Elizabeth Graham Elementary SchoolGrades: K-5Distance: 0.5 mi
- 3/10Benjamin Franklin Middle SchoolGrades: 6-8Distance: 1.5 mi
- 7/10Springfield High SchoolGrades: 9-12Distance: 0.6 mi

Get pre-qualified for a loan
At Zillow Home Loans, we can pre-qualify you in as little as 5 minutes with no impact to your credit score.An equal housing lender. NMLS #10287.

