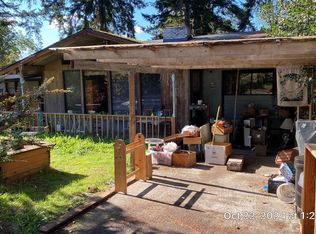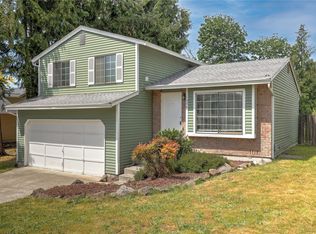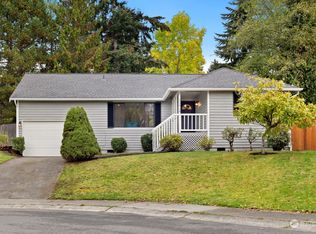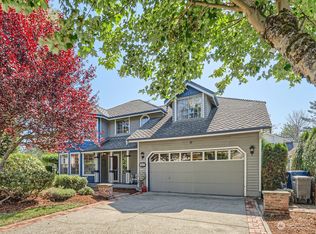Sold
Listed by:
Troy Rothermel,
Redfin
Bought with: Keller Williams North Seattle
$874,950
912 SW 315th Place, Federal Way, WA 98023
4beds
2,612sqft
Single Family Residence
Built in 2015
7,200.47 Square Feet Lot
$863,600 Zestimate®
$335/sqft
$3,679 Estimated rent
Home value
$863,600
$795,000 - $941,000
$3,679/mo
Zestimate® history
Loading...
Owner options
Explore your selling options
What's special
Modern Luxury throughout this Meticulously maintained MainVue beauty! Nestled on a quiet cul-de-sac & convenient commuter location. Features an open-concept floor plan boasting floor-to-ceiling windows allowing an abundance of natural light and office/den w/adjacent 3/4 bath off entry. Relax in the spacious living room w/gas FP & entertain in the sunny dining room & designer gourmet kitchen w/grand island, stunning cabinetry, high-end SS appliances & butler's pantry. Upstairs is versatile flex space plus 4 spacious bedrooms including primary suite w/elegant 5-piece bath & huge walk-in closet. Unwind outdoors all year on the covered deck w/gas FP & recessed lighting. Large fully fenced yard w/garden space and fig & apple trees in the front.
Zillow last checked: 8 hours ago
Listing updated: April 17, 2025 at 04:06am
Listed by:
Troy Rothermel,
Redfin
Bought with:
Sarah Ellingson, 23025835
Keller Williams North Seattle
Source: NWMLS,MLS#: 2329623
Facts & features
Interior
Bedrooms & bathrooms
- Bedrooms: 4
- Bathrooms: 3
- Full bathrooms: 2
- 3/4 bathrooms: 1
- Main level bathrooms: 1
Primary bedroom
- Level: Second
Bedroom
- Level: Second
Bedroom
- Level: Second
Bedroom
- Level: Second
Bathroom three quarter
- Level: Main
Bathroom full
- Level: Second
Bathroom full
- Level: Second
Bonus room
- Level: Second
Den office
- Level: Main
Dining room
- Level: Main
Entry hall
- Level: Main
Great room
- Level: Main
Kitchen with eating space
- Level: Main
Utility room
- Level: Second
Heating
- Fireplace(s), Forced Air
Cooling
- Central Air
Appliances
- Included: Dishwasher(s), Dryer(s), Disposal, Microwave(s), Refrigerator(s), Stove(s)/Range(s), Washer(s), Garbage Disposal, Water Heater: Gas, Water Heater Location: Garage
Features
- Bath Off Primary, Dining Room, Loft, Walk-In Pantry
- Flooring: Ceramic Tile, Laminate, Vinyl, Carpet
- Doors: French Doors
- Windows: Double Pane/Storm Window
- Basement: None
- Number of fireplaces: 2
- Fireplace features: Gas, Main Level: 2, Fireplace
Interior area
- Total structure area: 2,612
- Total interior livable area: 2,612 sqft
Property
Parking
- Total spaces: 2
- Parking features: Driveway, Attached Garage, Off Street
- Attached garage spaces: 2
Features
- Levels: Two
- Stories: 2
- Entry location: Main
- Patio & porch: Bath Off Primary, Ceramic Tile, Double Pane/Storm Window, Dining Room, Fireplace, French Doors, Laminate Hardwood, Loft, Walk-In Closet(s), Walk-In Pantry, Wall to Wall Carpet, Water Heater
- Has view: Yes
- View description: Territorial
Lot
- Size: 7,200 sqft
- Features: Cul-De-Sac, Curbs, Paved, Sidewalk, Deck, Fenced-Fully, Gas Available, Outbuildings
- Topography: Level,Partial Slope
- Residential vegetation: Fruit Trees, Garden Space
Details
- Parcel number: 5557000050
- Zoning description: Jurisdiction: County
- Special conditions: Standard
Construction
Type & style
- Home type: SingleFamily
- Architectural style: Northwest Contemporary
- Property subtype: Single Family Residence
Materials
- Cement Planked, Cement Plank
- Foundation: Poured Concrete
- Roof: Composition
Condition
- Year built: 2015
Details
- Builder name: MainVue
Utilities & green energy
- Electric: Company: Puget Sound Energy
- Sewer: Sewer Connected, Company: Lakehaven Water & Sewer
- Water: Public, Company: Lakehaven Water & Sewer
Community & neighborhood
Community
- Community features: CCRs
Location
- Region: Federal Way
- Subdivision: Mirror Lake
HOA & financial
HOA
- HOA fee: $400 annually
- Association phone: 253-393-3555
Other
Other facts
- Listing terms: Cash Out,Conventional,FHA,VA Loan
- Cumulative days on market: 40 days
Price history
| Date | Event | Price |
|---|---|---|
| 3/17/2025 | Sold | $874,950+0.6%$335/sqft |
Source: | ||
| 2/16/2025 | Pending sale | $869,950$333/sqft |
Source: | ||
| 2/13/2025 | Listed for sale | $869,950+74%$333/sqft |
Source: | ||
| 1/15/2016 | Sold | $499,975$191/sqft |
Source: | ||
Public tax history
| Year | Property taxes | Tax assessment |
|---|---|---|
| 2024 | $7,760 -0.1% | $789,000 +10.3% |
| 2023 | $7,771 +2.7% | $715,000 -7.9% |
| 2022 | $7,569 +25.1% | $776,000 +44.8% |
Find assessor info on the county website
Neighborhood: Mirror Lake
Nearby schools
GreatSchools rating
- 3/10Lake Grove Elementary SchoolGrades: PK-5Distance: 0.6 mi
- 4/10Lakota Middle SchoolGrades: 6-8Distance: 0.4 mi
- 3/10Federal Way Senior High SchoolGrades: 9-12Distance: 1.7 mi

Get pre-qualified for a loan
At Zillow Home Loans, we can pre-qualify you in as little as 5 minutes with no impact to your credit score.An equal housing lender. NMLS #10287.
Sell for more on Zillow
Get a free Zillow Showcase℠ listing and you could sell for .
$863,600
2% more+ $17,272
With Zillow Showcase(estimated)
$880,872


