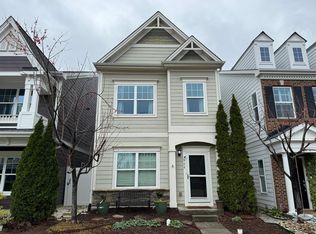Sold for $525,000 on 12/05/24
$525,000
912 Shoofly Path, Apex, NC 27502
4beds
2,360sqft
Single Family Residence, Residential
Built in 2013
2,613.6 Square Feet Lot
$520,600 Zestimate®
$222/sqft
$2,499 Estimated rent
Home value
$520,600
$495,000 - $547,000
$2,499/mo
Zestimate® history
Loading...
Owner options
Explore your selling options
What's special
LIVE, WORK, and PLAY in the Villages of Apex. Unique and beautiful Charleston style home with an open floor plan. Engineered hardwoods welcome you in the living room and travel throughout the first level. Cozy up to the gas fireplace as you relax and drink your coffee or wine. Kitchen includes granite countertops, farmhouse sink, stainless appliances, and expansive walk-in pantry. Primary bedroom with vaulted ceilings, dual vanity, and walk-in closet. Third floor bonus or fourth bedroom with full bath! Private backyard with easily maintainable turf, covered porch, and stone patio. Detached garage with additional storage. Pool, playground, and fitness center included in neighborhood amenities! Walking distance to breweries, grocery stores, & Downtown Apex. Hop on HWY64, 540, 20 minutes to RDU or DT Raleigh. Tankless water heater, updated exterior paint 2022, roof replaced 2021.
Zillow last checked: 8 hours ago
Listing updated: October 28, 2025 at 12:28am
Listed by:
Kathleen Carlton 919-623-8624,
Keller Williams Legacy
Bought with:
Brian Askew, 295031
Askew Realty
Source: Doorify MLS,MLS#: 10040702
Facts & features
Interior
Bedrooms & bathrooms
- Bedrooms: 4
- Bathrooms: 4
- Full bathrooms: 3
- 1/2 bathrooms: 1
Heating
- Electric, Fireplace(s), Forced Air, Natural Gas
Cooling
- Ceiling Fan(s), Central Air
Appliances
- Included: Built-In Electric Range, Dishwasher, Disposal, Gas Range, Microwave, Oven, Range, Refrigerator, Stainless Steel Appliance(s), Tankless Water Heater
- Laundry: Laundry Room
Features
- Bathtub/Shower Combination, Ceiling Fan(s), Chandelier, Crown Molding, Double Vanity, Eat-in Kitchen, Granite Counters, High Ceilings, Living/Dining Room Combination, Open Floorplan, Recessed Lighting, Smooth Ceilings, Vaulted Ceiling(s), Walk-In Closet(s), Water Closet
- Flooring: Carpet, Hardwood
- Windows: Blinds
- Number of fireplaces: 1
- Fireplace features: Gas Log
Interior area
- Total structure area: 2,360
- Total interior livable area: 2,360 sqft
- Finished area above ground: 2,360
- Finished area below ground: 0
Property
Parking
- Total spaces: 2
- Parking features: Detached, Garage
- Garage spaces: 2
Features
- Levels: Three Or More
- Stories: 3
- Patio & porch: Covered, Patio, Porch
- Exterior features: Awning(s), Courtyard, Fenced Yard, Garden, Private Yard, Rain Gutters, Smart Lock(s), Uncovered Courtyard
- Pool features: Community
- Fencing: Back Yard, Vinyl
- Has view: Yes
Lot
- Size: 2,613 sqft
Details
- Parcel number: 0742568349
- Special conditions: Standard
Construction
Type & style
- Home type: SingleFamily
- Architectural style: Charleston
- Property subtype: Single Family Residence, Residential
Materials
- Engineered Wood, Fiber Cement
- Foundation: Slab
- Roof: Shingle
Condition
- New construction: No
- Year built: 2013
Utilities & green energy
- Sewer: Public Sewer
- Water: Public
Community & neighborhood
Community
- Community features: Fitness Center, Playground, Pool
Location
- Region: Apex
- Subdivision: The Villages of Apex
HOA & financial
HOA
- Has HOA: Yes
- HOA fee: $250 quarterly
- Amenities included: Pool
- Services included: Maintenance Grounds, Storm Water Maintenance
Price history
| Date | Event | Price |
|---|---|---|
| 12/5/2024 | Sold | $525,000-4.5%$222/sqft |
Source: | ||
| 10/28/2024 | Pending sale | $550,000$233/sqft |
Source: | ||
| 9/16/2024 | Price change | $550,000-4.3%$233/sqft |
Source: | ||
| 7/11/2024 | Listed for sale | $575,000+8.9%$244/sqft |
Source: | ||
| 2/24/2023 | Sold | $528,000+0.6%$224/sqft |
Source: | ||
Public tax history
| Year | Property taxes | Tax assessment |
|---|---|---|
| 2025 | $4,550 +2.3% | $518,827 |
| 2024 | $4,448 +17.9% | $518,827 +51.7% |
| 2023 | $3,771 +6.5% | $341,973 |
Find assessor info on the county website
Neighborhood: 27502
Nearby schools
GreatSchools rating
- 9/10Salem ElementaryGrades: PK-5Distance: 0.8 mi
- 10/10Salem MiddleGrades: 6-8Distance: 0.9 mi
- 9/10Apex HighGrades: 9-12Distance: 0.4 mi
Schools provided by the listing agent
- Elementary: Wake County Schools
- Middle: Wake County Schools
- High: Wake County Schools
Source: Doorify MLS. This data may not be complete. We recommend contacting the local school district to confirm school assignments for this home.
Get a cash offer in 3 minutes
Find out how much your home could sell for in as little as 3 minutes with a no-obligation cash offer.
Estimated market value
$520,600
Get a cash offer in 3 minutes
Find out how much your home could sell for in as little as 3 minutes with a no-obligation cash offer.
Estimated market value
$520,600
