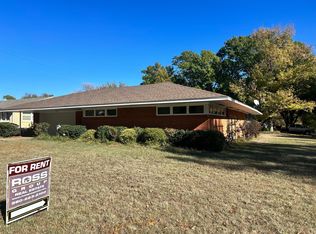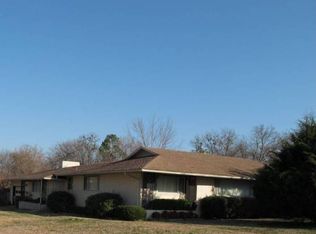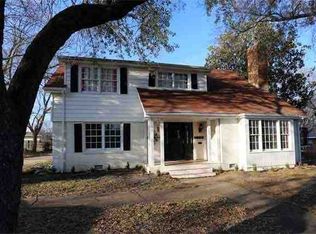Sold for $145,000 on 09/26/25
Zestimate®
$145,000
912 Sw #P, Ardmore, OK 73401
3beds
1,356sqft
Single Family Residence
Built in 1951
9,583.2 Square Feet Lot
$145,000 Zestimate®
$107/sqft
$-- Estimated rent
Home value
$145,000
Estimated sales range
Not available
Not available
Zestimate® history
Loading...
Owner options
Explore your selling options
What's special
Charming 3-Bedroom Home in Southwest Ardmore – Renovations Started!
Welcome to this spacious 3-bedroom, 2-bath brick home nestled in a quiet Southwest Ardmore neighborhood. With some updates already completed, this property is perfect for buyers looking to add their own finishing touches!
Step inside to find a generous living area featuring original hardwood floors and large windows for plenty of natural light. The kitchen and additional areas are ready for your vision, making this a great opportunity to personalize your home.
One bathroom has already been beautifully remodeled with wood-look tile flooring, custom vanity, updated lighting, and a tile-surround tub/shower combo.
The exterior features a clean brick façade, mature trees, a two-car attached garage, and a spacious backyard – ideal for entertaining or relaxing outdoors.
Whether you're a first-time buyer, investor, or looking to downsize, this home offers space, character, and potential.
Features:
? 3 Bedrooms | 2 Bathrooms
? Updated Bathroom with Custom Finishes
? Original Hardwood Floors
? Two-Car Garage
? Large Lot with Mature Trees
? Quiet, Established Neighborhood
? Close to Schools, Parks, and Shopping
Don’t miss your chance to own this affordable home with room to grow in a great Ardmore location!
Zillow last checked: 8 hours ago
Listing updated: September 29, 2025 at 08:45am
Listed by:
Jennifer Keith Brewer 580-220-9502,
Ross Group Real Estate Service
Bought with:
Tom Love, 68755
Keller Williams Realty Ardmore
Source: MLS Technology, Inc.,MLS#: 2529091 Originating MLS: MLS Technology
Originating MLS: MLS Technology
Facts & features
Interior
Bedrooms & bathrooms
- Bedrooms: 3
- Bathrooms: 2
- Full bathrooms: 2
Heating
- Central, Gas
Cooling
- Central Air
Appliances
- Included: Dishwasher, Electric Water Heater, Oven, Range, Refrigerator, Stove
Features
- Laminate Counters, None, Ceiling Fan(s)
- Flooring: Tile, Wood
- Windows: Vinyl, Storm Window(s)
- Basement: Crawl Space
- Has fireplace: No
Interior area
- Total structure area: 1,356
- Total interior livable area: 1,356 sqft
Property
Parking
- Total spaces: 2
- Parking features: Attached, Garage
- Attached garage spaces: 2
Features
- Levels: One
- Stories: 1
- Patio & porch: Covered, Patio, Porch
- Exterior features: Concrete Driveway
- Pool features: None
- Fencing: Chain Link
Lot
- Size: 9,583 sqft
- Features: None
Details
- Additional structures: Storage
- Parcel number: 058000012007000100
Construction
Type & style
- Home type: SingleFamily
- Architectural style: Ranch
- Property subtype: Single Family Residence
Materials
- Brick Veneer, Wood Frame
- Foundation: Crawlspace
- Roof: Asphalt,Fiberglass
Condition
- Year built: 1951
Utilities & green energy
- Sewer: Public Sewer
- Water: Public
- Utilities for property: Electricity Available, Water Available
Community & neighborhood
Security
- Security features: Storm Shelter
Community
- Community features: Sidewalks
Location
- Region: Ardmore
- Subdivision: Highland Park Ii
Price history
| Date | Event | Price |
|---|---|---|
| 9/26/2025 | Sold | $145,000-3.3%$107/sqft |
Source: | ||
| 7/25/2025 | Pending sale | $149,900$111/sqft |
Source: | ||
| 7/21/2025 | Listed for sale | $149,900$111/sqft |
Source: | ||
| 7/13/2025 | Pending sale | $149,900$111/sqft |
Source: | ||
| 7/7/2025 | Listed for sale | $149,900$111/sqft |
Source: | ||
Public tax history
Tax history is unavailable.
Neighborhood: 73401
Nearby schools
GreatSchools rating
- 5/10Lincoln Elementary SchoolGrades: 1-5Distance: 0.8 mi
- 3/10Ardmore Middle SchoolGrades: 7-8Distance: 2.9 mi
- 3/10Ardmore High SchoolGrades: 9-12Distance: 2.8 mi
Schools provided by the listing agent
- Elementary: Lincoln
- High: Ardmore
- District: Ardmore - Sch Dist (AD2)
Source: MLS Technology, Inc.. This data may not be complete. We recommend contacting the local school district to confirm school assignments for this home.

Get pre-qualified for a loan
At Zillow Home Loans, we can pre-qualify you in as little as 5 minutes with no impact to your credit score.An equal housing lender. NMLS #10287.


