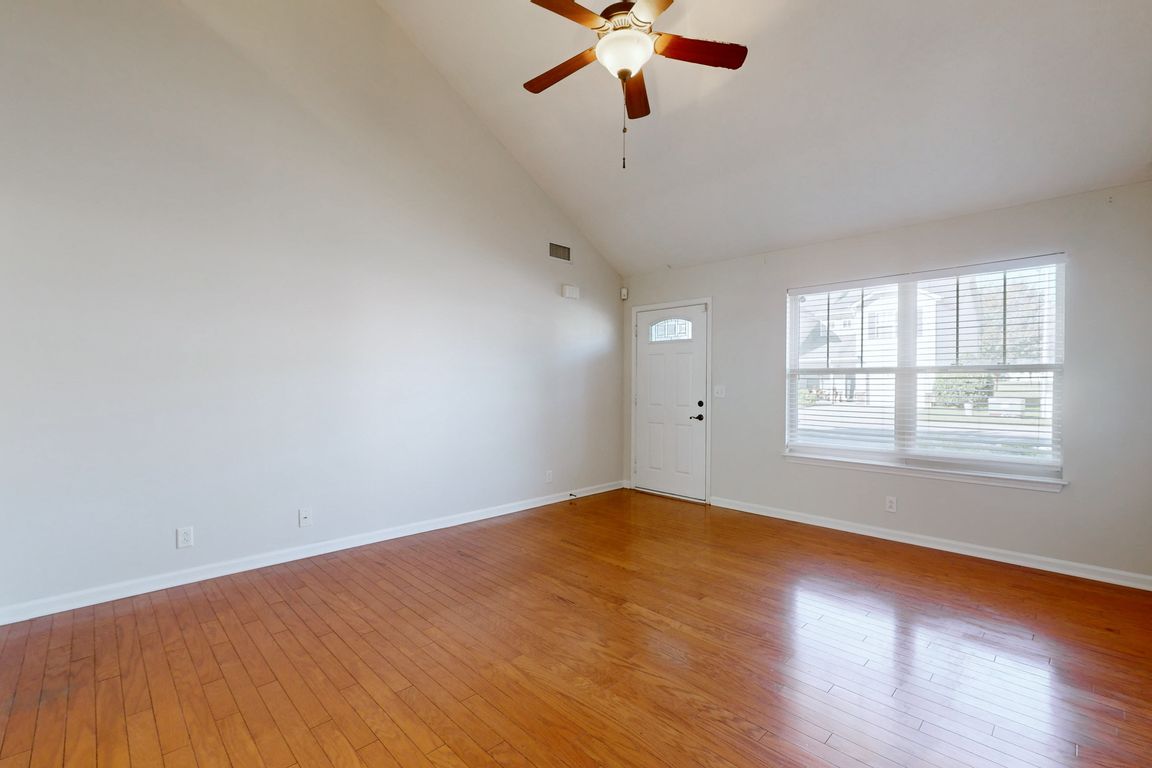
Under contract - showing
$299,999
2beds
1,468sqft
912 Thunder Gulch Way, Murfreesboro, TN 37128
2beds
1,468sqft
Townhouse, residential, condominium
Built in 2009
1 Attached garage space
$204 price/sqft
$199 monthly HOA fee
What's special
Welcome Home! This beautiful 2-bedroom, 2.5 bath townhome, located in the triple Blackman school zone, is a must see! It combines style and functionality with an open living area and a thoughtful layout. A vaulted ceiling greets you in the living room. The primary suite is located on the main ...
- 27 days |
- 832 |
- 33 |
Source: RealTracs MLS as distributed by MLS GRID,MLS#: 3033486
Travel times
Living Room
Kitchen
Primary Bedroom
Zillow last checked: 8 hours ago
Listing updated: November 04, 2025 at 11:43am
Listing Provided by:
Lisa McCarty 615-542-3633,
Benchmark Realty, LLC 615-809-2323
Source: RealTracs MLS as distributed by MLS GRID,MLS#: 3033486
Facts & features
Interior
Bedrooms & bathrooms
- Bedrooms: 2
- Bathrooms: 3
- Full bathrooms: 2
- 1/2 bathrooms: 1
- Main level bedrooms: 1
Bedroom 1
- Features: Full Bath
- Level: Full Bath
- Area: 156 Square Feet
- Dimensions: 13x12
Bedroom 2
- Area: 144 Square Feet
- Dimensions: 12x12
Primary bathroom
- Features: Primary Bedroom
- Level: Primary Bedroom
Dining room
- Area: 108 Square Feet
- Dimensions: 12x9
Kitchen
- Area: 135 Square Feet
- Dimensions: 15x9
Living room
- Features: Great Room
- Level: Great Room
- Area: 224 Square Feet
- Dimensions: 16x14
Other
- Features: Utility Room
- Level: Utility Room
- Area: 42 Square Feet
- Dimensions: 7x6
Recreation room
- Features: Second Floor
- Level: Second Floor
- Area: 156 Square Feet
- Dimensions: 13x12
Heating
- Central
Cooling
- Central Air
Appliances
- Included: Electric Oven, Electric Range, Dishwasher, Disposal, Microwave
- Laundry: Electric Dryer Hookup, Washer Hookup
Features
- Ceiling Fan(s), High Ceilings, Pantry, Walk-In Closet(s), High Speed Internet
- Flooring: Carpet, Laminate
- Basement: None
Interior area
- Total structure area: 1,468
- Total interior livable area: 1,468 sqft
- Finished area above ground: 1,468
Property
Parking
- Total spaces: 1
- Parking features: Attached
- Attached garage spaces: 1
Features
- Levels: Two
- Stories: 2
- Patio & porch: Porch, Covered, Patio
- Pool features: Association
- Fencing: Back Yard
Details
- Parcel number: 092 04612 R0103429
- Special conditions: Standard
Construction
Type & style
- Home type: Townhouse
- Property subtype: Townhouse, Residential, Condominium
- Attached to another structure: Yes
Materials
- Vinyl Siding
Condition
- New construction: No
- Year built: 2009
Utilities & green energy
- Sewer: Public Sewer
- Water: Public
- Utilities for property: Water Available
Community & HOA
Community
- Security: Smoke Detector(s)
- Subdivision: Puckett Downs Revision 2 Sec 1
HOA
- Has HOA: Yes
- Amenities included: Playground, Pool
- HOA fee: $199 monthly
Location
- Region: Murfreesboro
Financial & listing details
- Price per square foot: $204/sqft
- Tax assessed value: $186,400
- Annual tax amount: $1,703
- Date on market: 10/24/2025