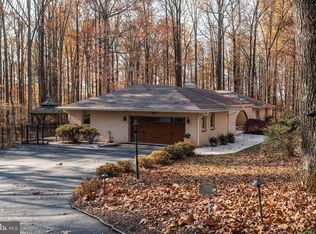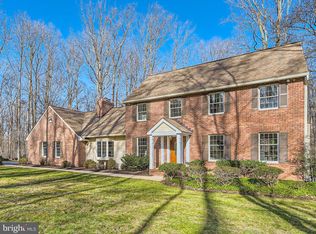Sold for $1,025,000
$1,025,000
912 Timber Run Rd, Reisterstown, MD 21136
5beds
9,110sqft
Single Family Residence
Built in 1987
2.14 Acres Lot
$1,026,300 Zestimate®
$113/sqft
$7,479 Estimated rent
Home value
$1,026,300
$944,000 - $1.11M
$7,479/mo
Zestimate® history
Loading...
Owner options
Explore your selling options
What's special
This expansive all-brick manse boasts a delightful approach around a specimen tree-lined circular driveway to drop you off at the stately front porch with bullnose brick steps and double door entry. An impressive 2-story marble foyer greets you with a sweeping staircase and crystal chandelier then opens to substantially sized living and dining rooms with gorgeous oak hardwood floors. The recently reimagined eat-in kitchen features quartz countertops, cedar-lined walk-in cedar pantry and stainless steel appliances with a cozy adjoining breakfast room. Take your evening respite in the family room in front of the stone fireplace with your favorite drink mixed at the wet bar. Perhaps you'll relax on the composite deck each evening listening to the crickets chirping in the peaceful woods beyond. Walking up the dramatic staircase, the upper level hallway connects with the capacious primary suite, replete with dressing area and a luxurious renovated marble bath with soaking tub, marble shower and separate vanities plus two additional spacious bedrooms and convenient upper level laundry. The westerly wing of the home offers two additional bedrooms, baths and living areas to accommodate your fluctuating household needs while the fully finished lower level boasts versatile spaces for entertaining, exercising or for all of your hobbies and interests. Whether on the deck, patio or picnic terrace under the shade of gorgeous Japanese snowball trees, this property provides a peaceful, tranquil experience.
Zillow last checked: 8 hours ago
Listing updated: October 21, 2025 at 03:20am
Listed by:
Jason Perlow 410-456-3370,
Monument Sotheby's International Realty
Bought with:
Stacey Allen, 649844
Keller Williams Lucido Agency
Source: Bright MLS,MLS#: MDBC2137206
Facts & features
Interior
Bedrooms & bathrooms
- Bedrooms: 5
- Bathrooms: 7
- Full bathrooms: 6
- 1/2 bathrooms: 1
- Main level bathrooms: 2
Primary bedroom
- Features: Flooring - Carpet, Recessed Lighting, Ceiling Fan(s), Walk-In Closet(s), Window Treatments
- Level: Upper
Bedroom 2
- Features: Flooring - Carpet, Recessed Lighting, Ceiling Fan(s), Window Treatments
- Level: Upper
Bedroom 3
- Features: Flooring - Carpet, Recessed Lighting, Ceiling Fan(s), Walk-In Closet(s), Window Treatments
- Level: Upper
Bedroom 4
- Features: Flooring - Carpet, Recessed Lighting, Ceiling Fan(s), Window Treatments
- Level: Upper
Bedroom 5
- Features: Flooring - Carpet, Recessed Lighting, Ceiling Fan(s), Walk-In Closet(s)
- Level: Upper
Primary bathroom
- Features: Flooring - Ceramic Tile, Recessed Lighting, Soaking Tub, Countertop(s) - Quartz, Double Sink, Bathroom - Stall Shower
- Level: Upper
Breakfast room
- Features: Flooring - Ceramic Tile, Chair Rail, Recessed Lighting, Ceiling Fan(s)
- Level: Main
Den
- Features: Flooring - Carpet, Recessed Lighting, Ceiling Fan(s)
- Level: Main
Dining room
- Features: Flooring - Solid Hardwood, Crown Molding, Recessed Lighting, Window Treatments
- Level: Main
Family room
- Features: Flooring - Carpet, Recessed Lighting, Ceiling Fan(s), Fireplace - Wood Burning, Wet Bar
- Level: Main
Foyer
- Features: Flooring - Marble, Recessed Lighting, Walk-In Closet(s)
- Level: Main
Other
- Features: Flooring - Ceramic Tile, Crown Molding, Recessed Lighting, Countertop(s) - Quartz, Bathroom - Stall Shower
- Level: Main
Other
- Features: Flooring - Ceramic Tile, Countertop(s) - Quartz, Bathroom - Tub Shower, Recessed Lighting
- Level: Upper
Other
- Features: Flooring - Ceramic Tile, Bathroom - Tub Shower, Recessed Lighting
- Level: Upper
Other
- Features: Flooring - Ceramic Tile, Recessed Lighting, Double Sink
- Level: Upper
Other
- Features: Flooring - Ceramic Tile, Recessed Lighting, Bathroom - Jetted Tub, Bathroom - Tub Shower
- Level: Lower
Half bath
- Level: Main
Kitchen
- Features: Flooring - Ceramic Tile, Crown Molding, Recessed Lighting, Countertop(s) - Quartz, Kitchen - Electric Cooking, Eat-in Kitchen, Pantry, Window Treatments
- Level: Main
Living room
- Features: Flooring - Solid Hardwood, Crown Molding, Recessed Lighting, Fireplace - Wood Burning
- Level: Main
Mud room
- Features: Flooring - Ceramic Tile, Recessed Lighting
- Level: Main
Office
- Features: Flooring - Carpet, Recessed Lighting
- Level: Main
Other
- Features: Flooring - Ceramic Tile
- Level: Lower
Other
- Level: Lower
Other
- Features: Flooring - Solid Hardwood, Window Treatments
- Level: Upper
Recreation room
- Features: Flooring - Carpet, Recessed Lighting, Ceiling Fan(s)
- Level: Lower
Sitting room
- Features: Flooring - Carpet, Recessed Lighting, Window Treatments
- Level: Upper
Utility room
- Level: Lower
Heating
- Heat Pump, Baseboard, Electric, Oil
Cooling
- Central Air, Ceiling Fan(s), Heat Pump, Zoned, Programmable Thermostat, Electric
Appliances
- Included: Microwave, Down Draft, Dishwasher, Disposal, Refrigerator, Ice Maker, Water Dispenser, Oven, Washer, Dryer, Water Heater, Electric Water Heater
- Laundry: Has Laundry, Upper Level, Mud Room
Features
- Attic, Soaking Tub, Bathroom - Stall Shower, Bathroom - Tub Shower, Cedar Closet(s), Ceiling Fan(s), Chair Railings, Crown Molding, Formal/Separate Dining Room, Eat-in Kitchen, Kitchen Island, Kitchen - Table Space, Pantry, Primary Bath(s), Recessed Lighting, Spiral Staircase, Upgraded Countertops, Walk-In Closet(s), Bar
- Flooring: Carpet, Wood
- Doors: Double Entry, Sliding Glass, Atrium
- Windows: Casement, Double Pane Windows, Window Treatments
- Basement: Finished,Walk-Out Access,Interior Entry,Partial,Connecting Stairway
- Number of fireplaces: 2
- Fireplace features: Wood Burning, Marble, Insert, Stone
Interior area
- Total structure area: 9,399
- Total interior livable area: 9,110 sqft
- Finished area above ground: 6,810
- Finished area below ground: 2,300
Property
Parking
- Total spaces: 12
- Parking features: Garage Faces Side, Garage Door Opener, Circular Driveway, Asphalt, Attached, Driveway
- Attached garage spaces: 2
- Uncovered spaces: 10
Accessibility
- Accessibility features: None
Features
- Levels: Four
- Stories: 4
- Patio & porch: Deck, Patio
- Exterior features: Lighting, Flood Lights, Balcony
- Pool features: None
- Has spa: Yes
- Spa features: Bath
Lot
- Size: 2.14 Acres
- Dimensions: 3.00 x
- Features: Backs to Trees
Details
- Additional structures: Above Grade, Below Grade
- Parcel number: 04041800004563
- Zoning: R
- Special conditions: Standard
Construction
Type & style
- Home type: SingleFamily
- Architectural style: Traditional
- Property subtype: Single Family Residence
Materials
- Brick
- Foundation: Block
- Roof: Asphalt,Copper
Condition
- Excellent
- New construction: No
- Year built: 1987
Utilities & green energy
- Electric: 200+ Amp Service
- Sewer: On Site Septic
- Water: Public
Community & neighborhood
Security
- Security features: Security System, Motion Detectors
Location
- Region: Reisterstown
- Subdivision: Sagamore Forest Ii
Other
Other facts
- Listing agreement: Exclusive Right To Sell
- Ownership: Fee Simple
Price history
| Date | Event | Price |
|---|---|---|
| 1/8/2026 | Sold | $1,025,000$113/sqft |
Source: Public Record Report a problem | ||
| 10/20/2025 | Sold | $1,025,000-10.9%$113/sqft |
Source: | ||
| 9/7/2025 | Pending sale | $1,150,000$126/sqft |
Source: | ||
| 8/18/2025 | Listed for sale | $1,150,000+44.7%$126/sqft |
Source: | ||
| 12/12/2005 | Sold | $795,000$87/sqft |
Source: Public Record Report a problem | ||
Public tax history
| Year | Property taxes | Tax assessment |
|---|---|---|
| 2025 | $11,297 +2.6% | $985,767 +8.5% |
| 2024 | $11,011 | $908,500 |
| 2023 | $11,011 | $908,500 |
Find assessor info on the county website
Neighborhood: 21136
Nearby schools
GreatSchools rating
- 7/10Franklin Elementary SchoolGrades: PK-5Distance: 2.2 mi
- 3/10Franklin Middle SchoolGrades: 6-8Distance: 2 mi
- 5/10Franklin High SchoolGrades: 9-12Distance: 2.1 mi
Schools provided by the listing agent
- District: Baltimore County Public Schools
Source: Bright MLS. This data may not be complete. We recommend contacting the local school district to confirm school assignments for this home.
Get a cash offer in 3 minutes
Find out how much your home could sell for in as little as 3 minutes with a no-obligation cash offer.
Estimated market value$1,026,300
Get a cash offer in 3 minutes
Find out how much your home could sell for in as little as 3 minutes with a no-obligation cash offer.
Estimated market value
$1,026,300

