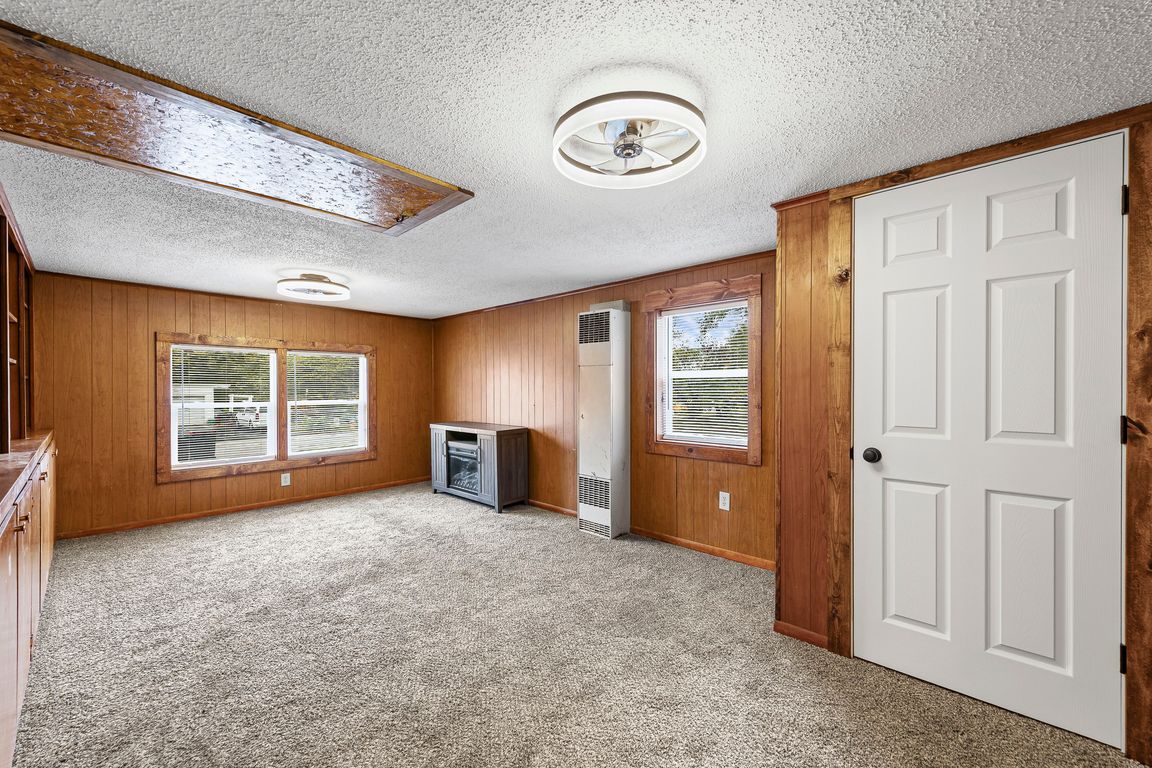
Active
$225,000
4beds
1,192sqft
912 Vest Dr, Warrensburg, MO 64093
4beds
1,192sqft
Single family residence
Built in 1955
7,470 sqft
Off street
$189 price/sqft
What's special
True one-level livingGuest suiteFresh interior paintModern kitchen cabinetsOpen layoutAdditional rec roomBrand-new roof
Enjoy true one-level living in this move-in-ready 4-bedroom, 2-full-bath home full of potential and flexibility. The open layout offers versatility for a variety of lifestyles — the fourth bedroom can serve as an additional rec room, guest suite, or even a private rental opportunity with its own backyard entrance. The kitchen ...
- 7 days |
- 306 |
- 17 |
Source: Heartland MLS as distributed by MLS GRID,MLS#: 2584247
Travel times
Family Room
Kitchen
Bedroom
Zillow last checked: 8 hours ago
Listing updated: October 30, 2025 at 02:01am
Listing Provided by:
Kristy Martinez 660-890-4031,
Compass Realty Group,
Ray Homes KC Team 913-449-2555,
Compass Realty Group
Source: Heartland MLS as distributed by MLS GRID,MLS#: 2584247
Facts & features
Interior
Bedrooms & bathrooms
- Bedrooms: 4
- Bathrooms: 2
- Full bathrooms: 2
Bedroom 1
- Features: All Carpet
- Level: Main
Bedroom 2
- Features: All Carpet
- Level: Main
Bedroom 3
- Features: All Carpet
- Level: Main
Bathroom 1
- Features: Linoleum
- Level: Main
Dining room
- Features: All Carpet
- Level: Main
Family room
- Features: All Carpet
- Level: Main
Kitchen
- Features: Linoleum
- Level: Main
Laundry
- Level: Main
Living room
- Features: All Carpet
- Level: Main
Heating
- Forced Air, Natural Gas
Cooling
- Electric
Appliances
- Included: Dishwasher, Refrigerator, Built-In Electric Oven
- Laundry: Main Level
Features
- Painted Cabinets
- Flooring: Carpet
- Windows: Storm Window(s)
- Basement: Crawl Space
- Has fireplace: No
Interior area
- Total structure area: 1,192
- Total interior livable area: 1,192 sqft
- Finished area above ground: 1,192
- Finished area below ground: 0
Video & virtual tour
Property
Parking
- Parking features: Off Street
Features
- Patio & porch: Porch
- Fencing: Metal
Lot
- Size: 7,470 Square Feet
- Dimensions: 83 x 90
- Features: City Limits, City Lot, Corner Lot, Level
Details
- Additional structures: Shed(s)
- Parcel number: 11903002011000100
Construction
Type & style
- Home type: SingleFamily
- Architectural style: Traditional
- Property subtype: Single Family Residence
Materials
- Frame, Vinyl Siding
- Roof: Composition
Condition
- Year built: 1955
Utilities & green energy
- Sewer: Public Sewer
- Water: Public
Community & HOA
Community
- Subdivision: Broadview
HOA
- Has HOA: No
Location
- Region: Warrensburg
Financial & listing details
- Price per square foot: $189/sqft
- Tax assessed value: $61,894
- Annual tax amount: $898
- Date on market: 10/30/2025
- Listing terms: Cash,Conventional,FHA,VA Loan
- Ownership: Estate/Trust
- Road surface type: Paved