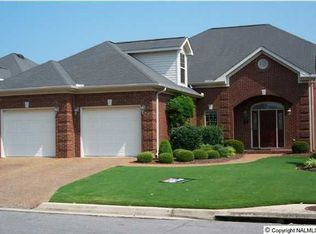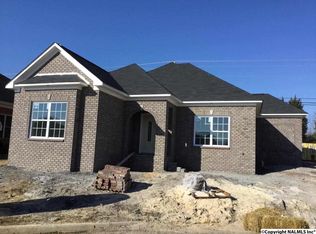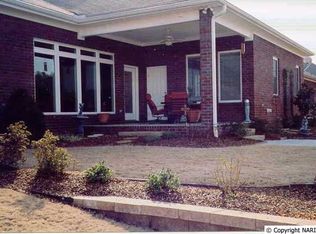Carefree living at its BEST! Beautifully updated and completely MOVE-IN-READY with BRAND NEW hardwoods and carpeting. Interior is completely repainted including (walls, doors, trim, etc...). Great open floorpan with living room open to eat-in kitchen. Amazing sunroom overlooking the view of the pond, screened-in porch, and patio outback. Master suite features HUGE walk-in closet and ensuite. Nice split plan features two additional good-sized bedrooms and bathroom. Built-In desk off of back entrance for added organization. Complete with double car garage. If you have been looking for a like-new, maintenance free home with a peaceful view...LOOK no further! This home has it ALL!
This property is off market, which means it's not currently listed for sale or rent on Zillow. This may be different from what's available on other websites or public sources.


