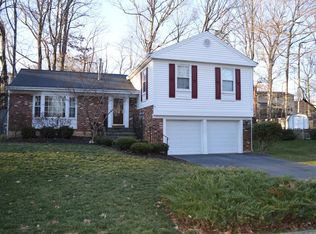Sold for $930,000 on 08/19/25
$930,000
9120 Beachway Ln, Springfield, VA 22153
4beds
3,403sqft
Single Family Residence
Built in 1977
0.31 Acres Lot
$932,600 Zestimate®
$273/sqft
$4,063 Estimated rent
Home value
$932,600
$877,000 - $989,000
$4,063/mo
Zestimate® history
Loading...
Owner options
Explore your selling options
What's special
Just a 5 minute walk to lake huntsman, and a short drive from Fairfax County parkway, located in a quiet, family friendly neighborhood, this Springfield 4 bedroom/3.5 bath home is a rare gem. As you turn onto Beachway lane, this home immediately stands out with a clean exterior, manicured lawn and a self maintained perennial garden that attracts beautiful butterflies and birds. Upon entry, the house greets you with a bright, airy, open space. The living room features a huge bay window and valence light that will elevate your mood! You are immediately drawn into a modern kitchen with stainless steel appliances and quartz countertops sure to bring out the chef in you. The kitchen effortlessly bridges the living room with the dining room and flows into an expansive solarium with a glass rooftop - a truly extraordinary space for your family to make memories, relax, play, work, study, and entertain all year round. The solarium provides an incredible view of the night sky, snow fall, and a fenced back yard with mature fruit trees like fig, mulberry and peach, a pergola, and a shed. The upper level features a spacious master bedroom, with a walk-in closet and a modern master bathroom with a jacuzzi tub. Three additional bedrooms are large, bright and airy. The bathrooms are elegant with curbless modern showers and floating toilets (attached to the wall) that make cleaning a breeze! The finished lower level has endless possibilities like a media room, home fitness center, gaming room and more and features another full bath! New washer/dryer! Mins to 95/395/495/VRE. ***Please see documents for list of improvements! A+ West Springfield HS pyramid! ***OFFER DEADLINE MONDAY 8/4 AT 2PM****
Zillow last checked: 8 hours ago
Listing updated: August 19, 2025 at 09:56am
Listed by:
Paul Thistle 703-626-5607,
Take 2 Real Estate LLC
Bought with:
Bic DeCaro, 0225055310
EXP Realty, LLC
Paul Nguyen, 0225194990
EXP Realty, LLC
Source: Bright MLS,MLS#: VAFX2257736
Facts & features
Interior
Bedrooms & bathrooms
- Bedrooms: 4
- Bathrooms: 4
- Full bathrooms: 3
- 1/2 bathrooms: 1
- Main level bathrooms: 1
Basement
- Area: 750
Heating
- Forced Air, Electric
Cooling
- Central Air, Electric
Appliances
- Included: Electric Water Heater
- Laundry: In Basement
Features
- Basement: Connecting Stairway,Finished,Improved,Interior Entry
- Number of fireplaces: 1
Interior area
- Total structure area: 3,403
- Total interior livable area: 3,403 sqft
- Finished area above ground: 2,653
- Finished area below ground: 750
Property
Parking
- Total spaces: 4
- Parking features: Garage Faces Front, Attached, Driveway
- Attached garage spaces: 2
- Uncovered spaces: 2
Accessibility
- Accessibility features: None
Features
- Levels: Three
- Stories: 3
- Patio & porch: Deck, Porch
- Pool features: None
- Fencing: Back Yard,Wood
Lot
- Size: 0.31 Acres
Details
- Additional structures: Above Grade, Below Grade
- Parcel number: 0884 04 0429
- Zoning: 131
- Special conditions: Standard
Construction
Type & style
- Home type: SingleFamily
- Architectural style: Colonial
- Property subtype: Single Family Residence
Materials
- Masonry, Vinyl Siding
- Foundation: Permanent
Condition
- Excellent
- New construction: No
- Year built: 1977
Utilities & green energy
- Sewer: Public Sewer
- Water: Public
Community & neighborhood
Location
- Region: Springfield
- Subdivision: Lakewood Hills
Other
Other facts
- Listing agreement: Exclusive Right To Sell
- Ownership: Fee Simple
Price history
| Date | Event | Price |
|---|---|---|
| 8/19/2025 | Sold | $930,000+0.5%$273/sqft |
Source: | ||
| 8/5/2025 | Pending sale | $925,000$272/sqft |
Source: | ||
| 7/29/2025 | Listed for sale | $925,000+115.6%$272/sqft |
Source: | ||
| 5/3/2022 | Listing removed | -- |
Source: Zillow Rental Manager | ||
| 4/30/2022 | Listed for rent | $3,800$1/sqft |
Source: Zillow Rental Manager | ||
Public tax history
| Year | Property taxes | Tax assessment |
|---|---|---|
| 2025 | $10,130 +3.7% | $876,340 +3.9% |
| 2024 | $9,771 +9% | $843,400 +6.2% |
| 2023 | $8,964 +5.5% | $794,320 +6.9% |
Find assessor info on the county website
Neighborhood: 22153
Nearby schools
GreatSchools rating
- 6/10Orange Hunt Elementary SchoolGrades: PK-6Distance: 0.6 mi
- 6/10Irving Middle SchoolGrades: 7-8Distance: 2.5 mi
- 9/10West Springfield High SchoolGrades: 9-12Distance: 2.2 mi
Schools provided by the listing agent
- Elementary: Orange Hunt
- Middle: Irving
- High: West Springfield
- District: Fairfax County Public Schools
Source: Bright MLS. This data may not be complete. We recommend contacting the local school district to confirm school assignments for this home.
Get a cash offer in 3 minutes
Find out how much your home could sell for in as little as 3 minutes with a no-obligation cash offer.
Estimated market value
$932,600
Get a cash offer in 3 minutes
Find out how much your home could sell for in as little as 3 minutes with a no-obligation cash offer.
Estimated market value
$932,600
