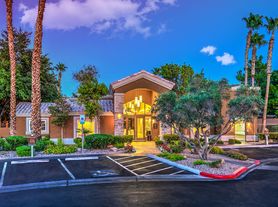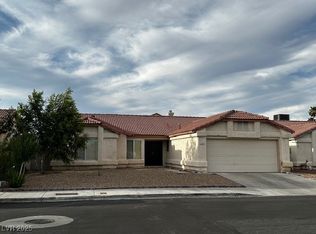BEAUTIFUL SINGLE STORY HOME WITH TONS OF UPDATES + ALL NEW APPLIANCES! 3 BEDROOMS AND 2 BATHROOMS LOCATED MINUTES FROM SUMMERLIN IN A DESIRABLE COMMUNITY! FEATURES LUXURY VINYL FLOORING, NEW LIGHT FIXTURES, AND PRISTINE QUARTZ COUNTERTOPS! AS WELL AS A FINISHED BACKYARD WITH PAVERS AND TURF, PERFECT FOR RELAXING OR GRILLING. NEAR PLENTY OF SHOPPING AND STORES AND EASY HIGHWAY ACCESS FOR A QUICK COMMUTE DONT MISS OUT!
The data relating to real estate for sale on this web site comes in part from the INTERNET DATA EXCHANGE Program of the Greater Las Vegas Association of REALTORS MLS. Real estate listings held by brokerage firms other than this site owner are marked with the IDX logo.
Information is deemed reliable but not guaranteed.
Copyright 2022 of the Greater Las Vegas Association of REALTORS MLS. All rights reserved.
House for rent
$1,950/mo
9120 Canyon Magic Ave, Las Vegas, NV 89129
3beds
1,520sqft
Price may not include required fees and charges.
Singlefamily
Available now
-- Pets
Central air, electric
In unit laundry
2 Attached garage spaces parking
Fireplace
What's special
Pristine quartz countertopsTons of updatesNew light fixturesAll new appliances
- 8 days |
- -- |
- -- |
Travel times
Renting now? Get $1,000 closer to owning
Unlock a $400 renter bonus, plus up to a $600 savings match when you open a Foyer+ account.
Offers by Foyer; terms for both apply. Details on landing page.
Facts & features
Interior
Bedrooms & bathrooms
- Bedrooms: 3
- Bathrooms: 2
- Full bathrooms: 2
Heating
- Fireplace
Cooling
- Central Air, Electric
Appliances
- Included: Dishwasher, Disposal, Dryer, Microwave, Range, Washer
- Laundry: In Unit
Features
- Window Treatments
- Has fireplace: Yes
Interior area
- Total interior livable area: 1,520 sqft
Property
Parking
- Total spaces: 2
- Parking features: Attached, Garage, Private, Covered
- Has attached garage: Yes
- Details: Contact manager
Features
- Stories: 1
- Exterior features: Contact manager
Details
- Parcel number: 13808411017
Construction
Type & style
- Home type: SingleFamily
- Property subtype: SingleFamily
Condition
- Year built: 1995
Community & HOA
Location
- Region: Las Vegas
Financial & listing details
- Lease term: Contact For Details
Price history
| Date | Event | Price |
|---|---|---|
| 9/29/2025 | Listed for rent | $1,950$1/sqft |
Source: LVR #2721406 | ||
| 8/8/2025 | Sold | $360,000-2.4%$237/sqft |
Source: | ||
| 7/9/2025 | Pending sale | $369,000$243/sqft |
Source: | ||
| 7/8/2025 | Listed for sale | $369,000+215.4%$243/sqft |
Source: | ||
| 12/2/1994 | Sold | $117,000$77/sqft |
Source: Public Record | ||

