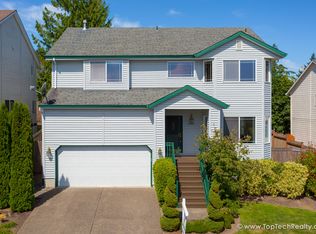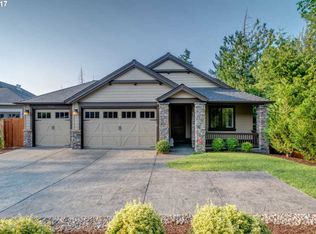Sold
$830,000
9120 SW 166th Ter, Beaverton, OR 97007
5beds
3,393sqft
Residential, Single Family Residence
Built in 2013
5,227.2 Square Feet Lot
$823,700 Zestimate®
$245/sqft
$3,955 Estimated rent
Home value
$823,700
$783,000 - $865,000
$3,955/mo
Zestimate® history
Loading...
Owner options
Explore your selling options
What's special
Best new listing on Cooper Mountain, incredible upgrades and condition for unbeatable price! You'll double check the address when you step inside this spectacular home...yes, you are in the right place! The finishes, floorplan and features of this home are impressive. Gorgeous trim, built-ins, flooring, French Doors, ceiling height, railings, counters, appliances...everything is a show stopper. One of the best kitchen & great room layouts we've seen. Huge gourmet kitchen with island, miles of counter space, loads of storage, and high end appliances. Counter seating in two places ioverlook the great room, this friendly floorplan is perfect for entertaining. Adjoining kitchen, living room & dining room with garden door to covered patio. Private, easy care covered patio and side yard - hardly any yard maintenance with all the benefits of privacy and perfect for year round use. Fenced/secure for pets. Main floor office with French Doors, or use as a main floor bedroom since it adjoins the main floor full bath! Upstairs, the primary suite is grand! There is an attached study/nursery/excercize area, in addition to the ensuite bath. And almost never seen, but there is a door to the laundry right off the primary bath! There are 3 additional bedrooms upstairs, as well as a huge family/bonus room. This home has it all, and looks like the day it was built! High quality exterior paint completed a couple years ago, and all new wall & ceiling paint completed last week. This home is dialed and ready for you to move in and enjoy. Fabulous neighborood of well maintained homes. Great schools! Don't miss this home, it's perfection!
Zillow last checked: 8 hours ago
Listing updated: September 17, 2025 at 03:40am
Listed by:
Temara Presley neportland@johnlscott.com,
John L. Scott Portland Central,
Eva Sanders 503-705-0755,
John L. Scott Portland Central
Bought with:
Peter Andrews, 911200143
Coldwell Banker Bain
Source: RMLS (OR),MLS#: 782569580
Facts & features
Interior
Bedrooms & bathrooms
- Bedrooms: 5
- Bathrooms: 3
- Full bathrooms: 3
- Main level bathrooms: 1
Primary bedroom
- Features: Builtin Features, Ceiling Fan, Coved, Nook, Ensuite, Walkin Closet
- Level: Upper
- Area: 156
- Dimensions: 13 x 12
Bedroom 2
- Features: Walkin Closet, Wallto Wall Carpet
- Level: Upper
- Area: 196
- Dimensions: 14 x 14
Bedroom 3
- Features: Closet, Wallto Wall Carpet
- Level: Upper
- Area: 168
- Dimensions: 14 x 12
Bedroom 4
- Features: Builtin Features, Closet, Wallto Wall Carpet
- Level: Upper
- Area: 156
- Dimensions: 12 x 13
Dining room
- Features: Patio, Engineered Hardwood
- Level: Main
- Area: 204
- Dimensions: 12 x 17
Family room
- Features: Closet, Engineered Hardwood
- Level: Upper
- Area: 374
- Dimensions: 22 x 17
Kitchen
- Features: Cook Island, Gas Appliances, Engineered Hardwood, Quartz
- Level: Main
- Area: 306
- Width: 17
Living room
- Features: Beamed Ceilings, Builtin Features, Ceiling Fan, Fireplace, Patio, Wallto Wall Carpet
- Level: Main
- Area: 280
- Dimensions: 14 x 20
Heating
- Forced Air, Fireplace(s)
Cooling
- Central Air
Appliances
- Included: Dishwasher, Gas Appliances, Microwave, Plumbed For Ice Maker, Stainless Steel Appliance(s), Washer/Dryer, Gas Water Heater
Features
- Ceiling Fan(s), Central Vacuum, Quartz, Soaking Tub, Wainscoting, Built-in Features, Closet, Suite, Walk-In Closet(s), Cook Island, Beamed Ceilings, Coved, Nook, Kitchen Island, Pantry, Tile
- Flooring: Tile, Wall to Wall Carpet, Wood, Engineered Hardwood
- Doors: French Doors
- Windows: Double Pane Windows, Vinyl Frames
- Basement: Crawl Space
- Number of fireplaces: 1
- Fireplace features: Gas
Interior area
- Total structure area: 3,393
- Total interior livable area: 3,393 sqft
Property
Parking
- Total spaces: 3
- Parking features: Driveway, On Street, Garage Door Opener, Attached, Tandem
- Attached garage spaces: 3
- Has uncovered spaces: Yes
Accessibility
- Accessibility features: Garage On Main, Main Floor Bedroom Bath, Walkin Shower, Accessibility
Features
- Levels: Two
- Stories: 2
- Patio & porch: Covered Patio, Patio
- Exterior features: Gas Hookup, Yard
- Fencing: Fenced
- Has view: Yes
- View description: Territorial, Trees/Woods
Lot
- Size: 5,227 sqft
- Features: Corner Lot, Cul-De-Sac, Gentle Sloping, Sprinkler, SqFt 5000 to 6999
Details
- Additional structures: GasHookup
- Parcel number: R2161591
Construction
Type & style
- Home type: SingleFamily
- Architectural style: Craftsman
- Property subtype: Residential, Single Family Residence
Materials
- Cement Siding, Lap Siding, Stone
- Foundation: Concrete Perimeter
- Roof: Composition
Condition
- Resale
- New construction: No
- Year built: 2013
Utilities & green energy
- Gas: Gas Hookup, Gas
- Sewer: Public Sewer
- Water: Public
Community & neighborhood
Security
- Security features: Fire Sprinkler System
Location
- Region: Beaverton
HOA & financial
HOA
- Has HOA: Yes
- Amenities included: Commons, Maintenance Grounds, Management
Other
Other facts
- Listing terms: Cash,Conventional,FHA,VA Loan
- Road surface type: Paved
Price history
| Date | Event | Price |
|---|---|---|
| 9/16/2025 | Sold | $830,000-1.2%$245/sqft |
Source: | ||
| 8/5/2025 | Pending sale | $839,900$248/sqft |
Source: | ||
| 7/9/2025 | Listed for sale | $839,900+39.3%$248/sqft |
Source: | ||
| 12/12/2016 | Sold | $603,000-2%$178/sqft |
Source: | ||
| 10/29/2016 | Pending sale | $615,000$181/sqft |
Source: Keller Williams - Portland Premiere #16030039 | ||
Public tax history
| Year | Property taxes | Tax assessment |
|---|---|---|
| 2024 | $13,294 +5.9% | $611,730 +3% |
| 2023 | $12,551 +4.5% | $593,920 +3% |
| 2022 | $12,013 +3.6% | $576,630 |
Find assessor info on the county website
Neighborhood: Sexton Mountain
Nearby schools
GreatSchools rating
- 7/10Cooper Mountain Elementary SchoolGrades: K-5Distance: 0.8 mi
- 6/10Highland Park Middle SchoolGrades: 6-8Distance: 1.7 mi
- 8/10Mountainside High SchoolGrades: 9-12Distance: 1.8 mi
Schools provided by the listing agent
- Elementary: Cooper Mountain
- Middle: Highland Park
- High: Mountainside
Source: RMLS (OR). This data may not be complete. We recommend contacting the local school district to confirm school assignments for this home.
Get a cash offer in 3 minutes
Find out how much your home could sell for in as little as 3 minutes with a no-obligation cash offer.
Estimated market value
$823,700
Get a cash offer in 3 minutes
Find out how much your home could sell for in as little as 3 minutes with a no-obligation cash offer.
Estimated market value
$823,700

