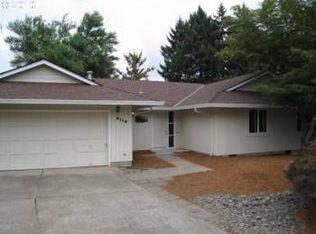Sold
$650,000
9120 SW Pony Pl, Beaverton, OR 97008
3beds
1,888sqft
Residential, Single Family Residence
Built in 1977
0.33 Acres Lot
$656,100 Zestimate®
$344/sqft
$2,984 Estimated rent
Home value
$656,100
$623,000 - $689,000
$2,984/mo
Zestimate® history
Loading...
Owner options
Explore your selling options
What's special
Step into this fully-remodeled 3-bed, 2-bath haven on a peaceful cul-de-sac in Beaverton! Quality craftsmanship shines through, complete with modern finishes, and spa-like bathrooms. A sun-soaked bonus room offers so many options - a cabin-esque third bedroom, a peaceful office, or a gardener's paradise perhaps? As if it couldn't be better, add on a true gem of a sprawling backyard, an absolute oasis for relaxation and fun. You will relish the serenity this home offers just outside of the bustle of downtown. It's not just a house, it's your next sanctuary.
Zillow last checked: 8 hours ago
Listing updated: December 29, 2023 at 02:39pm
Listed by:
Tekela Fisher 503-504-9034,
Cascade Hasson Sotheby's International Realty,
Jessica Berger 503-703-1712,
Cascade Hasson Sotheby's International Realty
Bought with:
Jordan Matin, 200707018
Matin Real Estate
Source: RMLS (OR),MLS#: 23389640
Facts & features
Interior
Bedrooms & bathrooms
- Bedrooms: 3
- Bathrooms: 2
- Full bathrooms: 2
- Main level bathrooms: 2
Primary bedroom
- Level: Main
Bedroom 2
- Level: Main
Bedroom 3
- Level: Main
Dining room
- Level: Main
Family room
- Level: Main
Kitchen
- Level: Main
Living room
- Level: Main
Heating
- Forced Air
Appliances
- Included: Dishwasher, Free-Standing Range, Free-Standing Refrigerator, Microwave, Stainless Steel Appliance(s), Washer/Dryer, Gas Water Heater
Features
- High Ceilings, Marble, Vaulted Ceiling(s), Granite, Kitchen Island
- Flooring: Engineered Hardwood
- Windows: Double Pane Windows
- Basement: Crawl Space
- Number of fireplaces: 1
- Fireplace features: Wood Burning
Interior area
- Total structure area: 1,888
- Total interior livable area: 1,888 sqft
Property
Parking
- Total spaces: 2
- Parking features: Driveway, Attached
- Attached garage spaces: 2
- Has uncovered spaces: Yes
Accessibility
- Accessibility features: Garage On Main, One Level, Utility Room On Main, Accessibility
Features
- Levels: One
- Stories: 1
- Patio & porch: Covered Patio
- Exterior features: Garden, Yard
- Fencing: Fenced
Lot
- Size: 0.33 Acres
- Features: Cul-De-Sac, Gentle Sloping, Private, SqFt 10000 to 14999
Details
- Parcel number: R252283
Construction
Type & style
- Home type: SingleFamily
- Architectural style: Ranch
- Property subtype: Residential, Single Family Residence
Materials
- Cedar, Wood Siding
- Foundation: Concrete Perimeter
- Roof: Composition
Condition
- Updated/Remodeled
- New construction: No
- Year built: 1977
Utilities & green energy
- Gas: Gas
- Sewer: Public Sewer
- Water: Public
Community & neighborhood
Location
- Region: Beaverton
- Subdivision: South Beaverton
Other
Other facts
- Listing terms: Cash,Conventional,FHA,VA Loan
- Road surface type: Paved
Price history
| Date | Event | Price |
|---|---|---|
| 12/29/2023 | Sold | $650,000$344/sqft |
Source: | ||
| 12/11/2023 | Pending sale | $650,000+18.5%$344/sqft |
Source: | ||
| 10/31/2022 | Sold | $548,500-7%$291/sqft |
Source: | ||
| 10/13/2022 | Pending sale | $589,900$312/sqft |
Source: | ||
| 10/7/2022 | Listed for sale | $589,900+35.6%$312/sqft |
Source: | ||
Public tax history
| Year | Property taxes | Tax assessment |
|---|---|---|
| 2024 | $7,668 +5.9% | $352,870 +3% |
| 2023 | $7,240 +4.5% | $342,600 +3% |
| 2022 | $6,929 +11.1% | $332,630 |
Find assessor info on the county website
Neighborhood: South Beaverton
Nearby schools
GreatSchools rating
- 8/10Hiteon Elementary SchoolGrades: K-5Distance: 0.2 mi
- 3/10Conestoga Middle SchoolGrades: 6-8Distance: 1.1 mi
- 5/10Southridge High SchoolGrades: 9-12Distance: 0.8 mi
Schools provided by the listing agent
- Elementary: Hiteon
- Middle: Conestoga
- High: Southridge
Source: RMLS (OR). This data may not be complete. We recommend contacting the local school district to confirm school assignments for this home.
Get a cash offer in 3 minutes
Find out how much your home could sell for in as little as 3 minutes with a no-obligation cash offer.
Estimated market value
$656,100
Get a cash offer in 3 minutes
Find out how much your home could sell for in as little as 3 minutes with a no-obligation cash offer.
Estimated market value
$656,100
