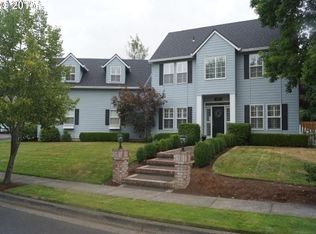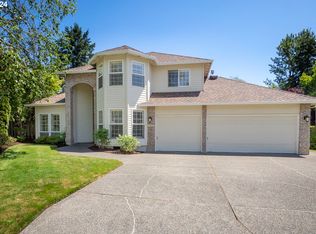Sold
$695,000
9120 SW Turquoise Loop, Beaverton, OR 97007
3beds
1,958sqft
Residential, Single Family Residence
Built in 1990
10,018.8 Square Feet Lot
$699,000 Zestimate®
$355/sqft
$3,059 Estimated rent
Home value
$699,000
$664,000 - $734,000
$3,059/mo
Zestimate® history
Loading...
Owner options
Explore your selling options
What's special
Sought after one-level home in Sexton Mountain's Beacon Hill Estates! Spacious hardwood entry with skylight welcomes you as you enter the formal living and dining rooms with large windows, wood burning fireplace and high ceilings. Large hardwood kitchen with plentiful storage, cook island, built-in microwave and oven, stainless steel refrigerator, pantry and eating area with sliding door to back yard. Adjacent family room with vaulted ceilings, new carpet and wet bar. At the end of the hall you'll find the primary suite offering double doors, vaulted ceilings, ceiling fan, double vanity, jetted tub, walk-in closet, separate shower and toilet room and a door to the backyard deck. Spacious second bedroom, third bedroom with French doors and closet is currently used as an office/den. Spacious laundry room with plentiful cabinets and sink. Large .23 acre corner lot with a grassy landscaped front yard and a fully fenced backyard with a patio and deck. Generous 4-car (1,078SF) garage with storage space and a pull-down ladder to additional attic storage. New roof, new efficient HVAC. Close to parks, trails, shopping, and transit. Bring your personal touches to this rare one-level home in sought-after Beacon Hill Estates with an oversized garage!
Zillow last checked: 8 hours ago
Listing updated: April 13, 2024 at 09:06am
Listed by:
Teri Arnett 503-720-1475,
RE/MAX Equity Group,
Amanda Fode 360-708-9345,
RE/MAX Equity Group
Bought with:
Teri Arnett, 950500140
RE/MAX Equity Group
Source: RMLS (OR),MLS#: 24422992
Facts & features
Interior
Bedrooms & bathrooms
- Bedrooms: 3
- Bathrooms: 2
- Full bathrooms: 2
- Main level bathrooms: 2
Primary bedroom
- Features: Ceiling Fan, Double Sinks, Soaking Tub, Vaulted Ceiling, Walkin Closet, Walkin Shower, Wallto Wall Carpet
- Level: Main
- Area: 208
- Dimensions: 16 x 13
Bedroom 2
- Features: Closet, Wallto Wall Carpet
- Level: Main
- Area: 132
- Dimensions: 12 x 11
Bedroom 3
- Features: Closet, Wallto Wall Carpet
- Level: Main
- Area: 100
- Dimensions: 10 x 10
Dining room
- Features: Formal, High Ceilings, Wallto Wall Carpet
- Level: Main
- Area: 156
- Dimensions: 13 x 12
Family room
- Features: Vaulted Ceiling, Wallto Wall Carpet, Wet Bar
- Level: Main
- Area: 224
- Dimensions: 16 x 14
Kitchen
- Features: Builtin Refrigerator, Cook Island, Dishwasher, Eat Bar, Eating Area, Hardwood Floors, Microwave, Pantry, Sliding Doors, Builtin Oven
- Level: Main
- Area: 242
- Width: 11
Living room
- Features: Fireplace, Formal, High Ceilings, Wallto Wall Carpet
- Level: Main
- Area: 169
- Dimensions: 13 x 13
Heating
- Forced Air 95 Plus, Fireplace(s)
Cooling
- Central Air
Appliances
- Included: Built In Oven, Cooktop, Dishwasher, Free-Standing Refrigerator, Microwave, Built-In Refrigerator, Gas Water Heater
- Laundry: Laundry Room
Features
- Ceiling Fan(s), High Ceilings, Soaking Tub, Vaulted Ceiling(s), Built-in Features, Sink, Closet, Formal, Wet Bar, Cook Island, Eat Bar, Eat-in Kitchen, Pantry, Double Vanity, Walk-In Closet(s), Walkin Shower, Kitchen Island, Tile
- Flooring: Hardwood, Wall to Wall Carpet, Wood
- Doors: Sliding Doors
- Windows: Double Pane Windows, Skylight(s)
- Basement: Crawl Space
- Number of fireplaces: 1
- Fireplace features: Wood Burning
Interior area
- Total structure area: 1,958
- Total interior livable area: 1,958 sqft
Property
Parking
- Total spaces: 4
- Parking features: Driveway, On Street, Garage Door Opener, Attached, Tandem
- Attached garage spaces: 4
- Has uncovered spaces: Yes
Accessibility
- Accessibility features: Garage On Main, Main Floor Bedroom Bath, One Level, Utility Room On Main, Walkin Shower, Accessibility
Features
- Levels: One
- Stories: 1
- Patio & porch: Deck, Patio
- Exterior features: Yard
- Has spa: Yes
- Spa features: Bath
- Fencing: Fenced
Lot
- Size: 10,018 sqft
- Dimensions: 10,018 sqft
- Features: Corner Lot, Level, SqFt 10000 to 14999
Details
- Parcel number: R2009502
Construction
Type & style
- Home type: SingleFamily
- Architectural style: Traditional
- Property subtype: Residential, Single Family Residence
Materials
- Brick, Cedar
- Foundation: Concrete Perimeter, Pillar/Post/Pier
- Roof: Composition
Condition
- Resale
- New construction: No
- Year built: 1990
Utilities & green energy
- Gas: Gas
- Sewer: Public Sewer
- Water: Public
- Utilities for property: Cable Connected
Community & neighborhood
Location
- Region: Beaverton
- Subdivision: Beacon Hill/Sexton Mountain
Other
Other facts
- Listing terms: Cash,Conventional,FHA,VA Loan
- Road surface type: Paved
Price history
| Date | Event | Price |
|---|---|---|
| 4/11/2024 | Sold | $695,000-0.7%$355/sqft |
Source: | ||
| 3/6/2024 | Pending sale | $700,000$358/sqft |
Source: | ||
| 1/10/2024 | Listed for sale | $700,000$358/sqft |
Source: | ||
Public tax history
| Year | Property taxes | Tax assessment |
|---|---|---|
| 2025 | $7,972 +4.1% | $362,890 +3% |
| 2024 | $7,657 +5.9% | $352,330 +3% |
| 2023 | $7,229 +4.5% | $342,070 +3% |
Find assessor info on the county website
Neighborhood: Sexton Mountain
Nearby schools
GreatSchools rating
- 8/10Sexton Mountain Elementary SchoolGrades: K-5Distance: 0.5 mi
- 6/10Highland Park Middle SchoolGrades: 6-8Distance: 1.2 mi
- 8/10Mountainside High SchoolGrades: 9-12Distance: 2.1 mi
Schools provided by the listing agent
- Elementary: Sexton Mountain
- Middle: Highland Park
- High: Mountainside
Source: RMLS (OR). This data may not be complete. We recommend contacting the local school district to confirm school assignments for this home.
Get a cash offer in 3 minutes
Find out how much your home could sell for in as little as 3 minutes with a no-obligation cash offer.
Estimated market value
$699,000

