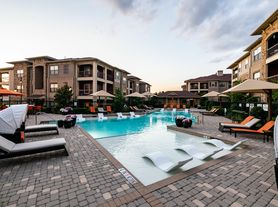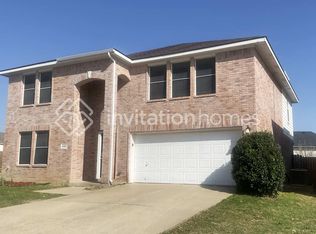Step into this freshly updated 3-bedroom, 2-bathroom home in Valley Brook Estates, offering 1,810 sq ft of living space on a 5,227 sq ft lot. Recent renovations include brand-new vinyl flooring throughout and thoughtful updates that give the home a clean, move-in ready feel. The open floor plan features a kitchen with ample cabinetry, generous counter space, and a breakfast nook. The primary suite includes dual sinks and a relaxing soaking tub, while two additional bedrooms provide flexibility for family, guests, or office use.
The fenced backyard provides plenty of space to relax or entertain outdoors. Community perks include access to a pool, park, playground, and soccer field, creating a welcoming neighborhood environment. Located in Keller ISD, the home offers strong local school options.
Commuters will love the property's direct adjacency to Highway 377, along with quick connections to I-35W and Highway 170, making trips to downtown Fort Worth, DFW Airport, and nearby employment hubs simple. Everyday essentials are minutes away, with multiple shopping centers, dining, and services along the Alliance corridor. Outdoor lovers will also enjoy easy access to Arcadia Trail Park for walking, biking, and recreation.
Don't miss your chance to lease a renovated home in one of Fort Worth's most convenient locations. Schedule your private tour today and experience the lifestyle that Valley Brook Estates has to offer!
House for rent
$2,250/mo
9120 Sun Haven Way, Fort Worth, TX 76244
3beds
1,810sqft
Price may not include required fees and charges.
Single family residence
Available now
Cats, dogs OK
-- A/C
-- Laundry
-- Parking
-- Heating
What's special
Open floor planBrand-new vinyl flooringRelaxing soaking tubFenced backyardGenerous counter spaceBreakfast nookKitchen with ample cabinetry
- 2 days
- on Zillow |
- -- |
- -- |
Travel times
Renting now? Get $1,000 closer to owning
Unlock a $400 renter bonus, plus up to a $600 savings match when you open a Foyer+ account.
Offers by Foyer; terms for both apply. Details on landing page.
Facts & features
Interior
Bedrooms & bathrooms
- Bedrooms: 3
- Bathrooms: 2
- Full bathrooms: 2
Appliances
- Included: Dishwasher, Microwave, Oven, Stove
Interior area
- Total interior livable area: 1,810 sqft
Video & virtual tour
Property
Parking
- Details: Contact manager
Features
- Exterior features: Sprinkler System
- Has private pool: Yes
Details
- Parcel number: 41425359
Construction
Type & style
- Home type: SingleFamily
- Property subtype: Single Family Residence
Community & HOA
HOA
- Amenities included: Pool
Location
- Region: Fort Worth
Financial & listing details
- Lease term: Contact For Details
Price history
| Date | Event | Price |
|---|---|---|
| 10/2/2025 | Listed for rent | $2,250+69.8%$1/sqft |
Source: Zillow Rentals | ||
| 12/1/2017 | Listing removed | $1,325$1/sqft |
Source: Real Property Management DFW | ||
| 11/30/2017 | Price change | $1,325-5%$1/sqft |
Source: Real Property Management DFW | ||
| 11/4/2017 | Price change | $1,395-3.8%$1/sqft |
Source: Specialized RPM | ||
| 10/19/2017 | Price change | $1,450-3%$1/sqft |
Source: REAL PROPERTY MANAGEMENT DFW - Property # 364195 | ||

