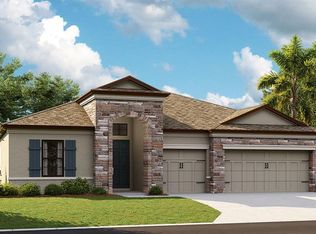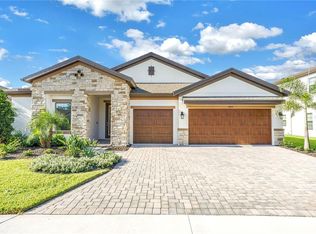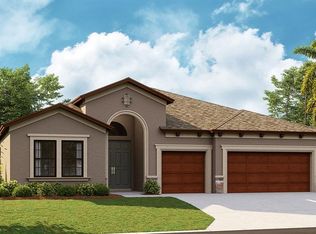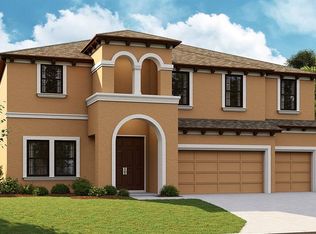Sold for $775,000 on 05/28/25
$775,000
9120 Warm Springs Cir, Parrish, FL 34219
4beds
2,534sqft
Single Family Residence
Built in 2023
0.31 Acres Lot
$757,000 Zestimate®
$306/sqft
$2,935 Estimated rent
Home value
$757,000
$696,000 - $825,000
$2,935/mo
Zestimate® history
Loading...
Owner options
Explore your selling options
What's special
OVER $115K+ IN UPGRADES! MOVE-IN READY WITH POOL & EXTENDED WARRANTY! Skip the hassle of new construction—this stunning 2023 WestBay POOL home in North River Ranch is ready for its next homeowners! The owners have already done all the legwork for you: Plantation shutters, motorized Hunter Douglas blinds, upgraded light fixtures, washer, dryer, refrigerator, water softener, kitchen reverse osmosis, electrical surge protector, outdoor kitchen, pool with sun shelf and water feature, oversized lot with a water view—AND MORE—all included! Plus, you’ll avoid living in a construction zone, since this home is in the already completed neighborhood of Brightwood. Located in the highly sought-after North River Ranch, this nearly brand-new masterpiece offers the perfect balance of elegance, comfort, and modern convenience—all at an incredible price!! From the moment you step inside, you’ll feel the difference: Soaring ceilings and grand 8-foot doors. An open-concept layout that’s both sophisticated and effortlessly livable. A chef’s dream kitchen with high-end finishes, under-cabinet lighting, and an oversized island — ideal for everything from culinary creations to casual morning coffee. Your private sanctuary features lanai access, elegant tray ceilings, and a spa-inspired ensuite with dual vanities, a spacious walk-in shower, and an oversized walk-in closet—waiting for your custom touch. Outdoor Paradise: The heated saltwater pool — featuring a sun shelf, bubbler, and tranquil waterfall — is fully customizable via the OmniLogic app. Hosting? The outdoor kitchen, expansive corner lot, and ample space for a future fenced yard make this the ultimate entertaining space. PLUS, the Vivint smart alarm system, cameras, 85” living room TV, 65” lanai TV and washer/dryer are INCLUDED in your purchase!! Come live the North River Ranch lifestyle with THREE incredible amenity centers, including one just a short stroll away. Here you’ll find miles of scenic trails, social events, food trucks, and weekend activities for all. Upcoming community additions include a hospital, village center, shopping, dining, and on-site schools. Recently opened Canoe Creek features a resort-style pool, a waterslide, clubhouse, skate park, pickleball courts, game room, & more! Conveniently positioned in Parrish with easy access to Bradenton, Sarasota, Tampa, and St. Petersburg—you’ll have the best of Florida at your fingertips. Homes like this—especially at THIS price—don’t come around often. Don’t miss your chance to own a luxurious, single-level pool home in one of the area’s most desirable communities. Schedule your private tour today and make 2025 the year you move into your dream home!
Zillow last checked: 8 hours ago
Listing updated: May 29, 2025 at 08:04am
Listing Provided by:
Jordan Sargent 727-599-8170,
SMITH & ASSOCIATES REAL ESTATE 727-342-3800,
Roy Fillyaw 202-716-2353,
SMITH & ASSOCIATES REAL ESTATE
Bought with:
J. David Vann, 3208805
RE/MAX METRO
Source: Stellar MLS,MLS#: T3550900 Originating MLS: Pinellas Suncoast
Originating MLS: Pinellas Suncoast

Facts & features
Interior
Bedrooms & bathrooms
- Bedrooms: 4
- Bathrooms: 3
- Full bathrooms: 3
Primary bedroom
- Features: Walk-In Closet(s)
- Level: First
Bedroom 1
- Features: Built-in Closet
- Level: First
Bedroom 2
- Features: Built-in Closet
- Level: First
Bedroom 3
- Features: Built-in Closet
- Level: First
Foyer
- Level: First
Kitchen
- Level: First
Laundry
- Level: First
Living room
- Level: First
Office
- Level: First
Heating
- Central, Electric
Cooling
- Central Air
Appliances
- Included: Oven, Dishwasher, Disposal, Dryer, Electric Water Heater, Exhaust Fan, Freezer, Ice Maker, Kitchen Reverse Osmosis System, Microwave, Range, Range Hood, Refrigerator, Washer, Water Filtration System, Water Purifier, Water Softener
- Laundry: Electric Dryer Hookup, Inside, Laundry Room
Features
- Ceiling Fan(s), Eating Space In Kitchen, High Ceilings, In Wall Pest System, Kitchen/Family Room Combo, Living Room/Dining Room Combo, Open Floorplan, Primary Bedroom Main Floor, Split Bedroom, Thermostat, Tray Ceiling(s), Walk-In Closet(s)
- Flooring: Carpet, Luxury Vinyl
- Doors: Outdoor Kitchen, Sliding Doors
- Windows: Aluminum Frames, Shades, Shutters, Window Treatments, Hurricane Shutters
- Has fireplace: No
Interior area
- Total structure area: 3,675
- Total interior livable area: 2,534 sqft
Property
Parking
- Total spaces: 3
- Parking features: Driveway, Garage Door Opener
- Attached garage spaces: 3
- Has uncovered spaces: Yes
Features
- Levels: One
- Stories: 1
- Patio & porch: Covered, Patio, Rear Porch, Screened
- Exterior features: Balcony, Irrigation System, Lighting, Outdoor Kitchen, Sidewalk
- Has private pool: Yes
- Pool features: Gunite, Heated, In Ground, Lighting, Outside Bath Access, Salt Water, Screen Enclosure, Tile
- Has view: Yes
- View description: Pond
- Has water view: Yes
- Water view: Pond
Lot
- Size: 0.31 Acres
- Features: Corner Lot, Landscaped, Oversized Lot, Sidewalk
- Residential vegetation: Trees/Landscaped
Details
- Parcel number: 401943859
- Zoning: SFR
- Special conditions: None
Construction
Type & style
- Home type: SingleFamily
- Architectural style: French Provincial
- Property subtype: Single Family Residence
Materials
- Block, Concrete, Stone
- Foundation: Slab
- Roof: Shingle
Condition
- New construction: No
- Year built: 2023
Details
- Builder model: Hyde Park III
Utilities & green energy
- Sewer: Public Sewer
- Water: Public
- Utilities for property: BB/HS Internet Available, Cable Available, Cable Connected, Electricity Available, Electricity Connected, Public, Sewer Available, Sewer Connected, Sprinkler Meter, Street Lights, Underground Utilities, Water Available, Water Connected
Community & neighborhood
Security
- Security features: Security System, Security System Owned, Smoke Detector(s)
Community
- Community features: Community Mailbox, Dog Park, Fitness Center, Golf Carts OK, Irrigation-Reclaimed Water, Park, Playground, Pool, Sidewalks
Location
- Region: Parrish
- Subdivision: NORTH RIVER RANCH PH IC & ID WEST
HOA & financial
HOA
- Has HOA: Yes
- HOA fee: $9 monthly
- Amenities included: Fitness Center, Lobby Key Required, Park, Playground, Pool, Recreation Facilities, Spa/Hot Tub, Trail(s)
- Services included: Community Pool, Insurance, Maintenance Grounds
- Association name: Katelyn Keim
- Association phone: 239-444-6256
Other fees
- Pet fee: $0 monthly
Other financial information
- Total actual rent: 0
Other
Other facts
- Listing terms: Cash,Conventional,FHA,VA Loan
- Ownership: Fee Simple
- Road surface type: Paved, Concrete
Price history
| Date | Event | Price |
|---|---|---|
| 5/28/2025 | Sold | $775,000$306/sqft |
Source: | ||
| 3/21/2025 | Pending sale | $775,000$306/sqft |
Source: | ||
| 2/12/2025 | Price change | $775,000-3.1%$306/sqft |
Source: | ||
| 1/27/2025 | Price change | $799,999-3%$316/sqft |
Source: | ||
| 1/14/2025 | Price change | $825,000-2.9%$326/sqft |
Source: | ||
Public tax history
| Year | Property taxes | Tax assessment |
|---|---|---|
| 2024 | $10,771 +148.2% | $561,527 +479.5% |
| 2023 | $4,340 +44.7% | $96,900 +2166.7% |
| 2022 | $3,000 | $4,275 |
Find assessor info on the county website
Neighborhood: 34219
Nearby schools
GreatSchools rating
- 4/10Parrish Community High SchoolGrades: Distance: 1.1 mi
- 4/10Buffalo Creek Middle SchoolGrades: 6-8Distance: 2.9 mi
- 6/10Virgil Mills Elementary SchoolGrades: PK-5Distance: 3 mi
Schools provided by the listing agent
- Elementary: Virgil Mills Elementary
- Middle: Buffalo Creek Middle
- High: Parrish Community High
Source: Stellar MLS. This data may not be complete. We recommend contacting the local school district to confirm school assignments for this home.
Get a cash offer in 3 minutes
Find out how much your home could sell for in as little as 3 minutes with a no-obligation cash offer.
Estimated market value
$757,000
Get a cash offer in 3 minutes
Find out how much your home could sell for in as little as 3 minutes with a no-obligation cash offer.
Estimated market value
$757,000



