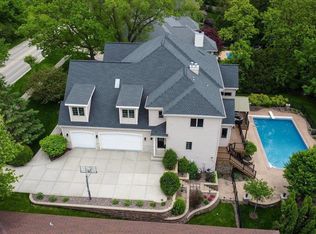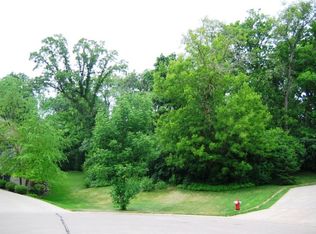Closed
$916,000
9121 Blackhawk Road, Middleton, WI 53562
5beds
4,980sqft
Single Family Residence
Built in 1999
0.39 Acres Lot
$928,400 Zestimate®
$184/sqft
$5,772 Estimated rent
Home value
$928,400
$873,000 - $993,000
$5,772/mo
Zestimate® history
Loading...
Owner options
Explore your selling options
What's special
Expansive ranch home in the popular Blackhawk neighborhood and Middleton school district! Quiet lot on the north edge of Blackhawk includes a backyard oasis, complete with pool, hot tub, walk-out lower level, and mature woods. Interior style is modern, elevated, and perfect for entertaining or relaxing. Host in the formal dining and living rooms, basement bar, and walk-in humidor. Retreat to your stunning primary bedroom, complete with en suite bathroom and office with vaulted ceiling. Kitchen boasts granite countertops, stainless steel appliances, & an eat-in dining space adjacent to the large deck and casual living room. Second main-floor bedroom also has an attached bathroom. Three bedrooms, bonus room, and unfinished theater room in the basement leave plenty of space for any lifestyle.
Zillow last checked: 8 hours ago
Listing updated: November 25, 2025 at 05:58am
Listed by:
Jeff Drengler 608-843-8428,
Sprinkman Real Estate
Bought with:
Chris Barreau
Source: WIREX MLS,MLS#: 2006482 Originating MLS: South Central Wisconsin MLS
Originating MLS: South Central Wisconsin MLS
Facts & features
Interior
Bedrooms & bathrooms
- Bedrooms: 5
- Bathrooms: 5
- Full bathrooms: 4
- 1/2 bathrooms: 1
- Main level bedrooms: 2
Primary bedroom
- Level: Main
- Area: 308
- Dimensions: 14 x 22
Bedroom 2
- Level: Main
- Area: 144
- Dimensions: 12 x 12
Bedroom 3
- Level: Lower
- Area: 192
- Dimensions: 12 x 16
Bedroom 4
- Level: Lower
- Area: 182
- Dimensions: 14 x 13
Bedroom 5
- Level: Lower
- Area: 196
- Dimensions: 14 x 14
Bathroom
- Features: Whirlpool, At least 1 Tub, Master Bedroom Bath: Full, Master Bedroom Bath, Master Bedroom Bath: Walk-In Shower, Master Bedroom Bath: Tub/No Shower
Dining room
- Level: Main
- Area: 208
- Dimensions: 16 x 13
Family room
- Level: Main
- Area: 437
- Dimensions: 23 x 19
Kitchen
- Level: Main
- Area: 272
- Dimensions: 16 x 17
Living room
- Level: Main
- Area: 345
- Dimensions: 23 x 15
Office
- Level: Main
- Area: 144
- Dimensions: 12 x 12
Heating
- Natural Gas, Forced Air
Cooling
- Central Air
Appliances
- Included: Range/Oven, Refrigerator, Dishwasher, Microwave, Freezer, Disposal, Washer, Dryer
Features
- Walk-In Closet(s), Cathedral/vaulted ceiling, Wet Bar, High Speed Internet, Breakfast Bar, Pantry, Kitchen Island
- Flooring: Wood or Sim.Wood Floors
- Basement: Full,Exposed,Full Size Windows,Walk-Out Access,Finished,Partially Finished
Interior area
- Total structure area: 4,980
- Total interior livable area: 4,980 sqft
- Finished area above ground: 2,845
- Finished area below ground: 2,135
Property
Parking
- Total spaces: 3
- Parking features: 1 Car, 2 Car, 3 Car, Attached, Garage Door Opener
- Attached garage spaces: 3
Features
- Levels: One
- Stories: 1
- Patio & porch: Deck, Patio
- Pool features: In Ground
- Has spa: Yes
- Spa features: Private, Bath
- Fencing: Fenced Yard
Lot
- Size: 0.39 Acres
- Dimensions: 105.15 x 162.15
- Features: Wooded, Sidewalks
Details
- Parcel number: 070816401354
- Zoning: RES
- Special conditions: Arms Length
Construction
Type & style
- Home type: SingleFamily
- Architectural style: Ranch,Contemporary
- Property subtype: Single Family Residence
Materials
- Vinyl Siding
Condition
- 21+ Years
- New construction: No
- Year built: 1999
Utilities & green energy
- Sewer: Public Sewer
- Water: Public
- Utilities for property: Cable Available
Community & neighborhood
Location
- Region: Middleton
- Subdivision: Blackhawk
- Municipality: Madison
HOA & financial
HOA
- Has HOA: Yes
- HOA fee: $150 annually
Price history
| Date | Event | Price |
|---|---|---|
| 11/24/2025 | Sold | $916,000-8.3%$184/sqft |
Source: | ||
| 11/10/2025 | Pending sale | $999,000$201/sqft |
Source: | ||
| 10/14/2025 | Contingent | $999,000$201/sqft |
Source: | ||
| 10/9/2025 | Pending sale | $999,000$201/sqft |
Source: | ||
| 10/9/2025 | Contingent | $999,000$201/sqft |
Source: | ||
Public tax history
| Year | Property taxes | Tax assessment |
|---|---|---|
| 2024 | $18,351 +7% | $978,000 +7% |
| 2023 | $17,146 | $914,000 +15% |
| 2022 | -- | $794,800 +10% |
Find assessor info on the county website
Neighborhood: Blackhawk
Nearby schools
GreatSchools rating
- 9/10Pope Farm ElementaryGrades: PK-4Distance: 1 mi
- 8/10Kromrey Middle SchoolGrades: 5-8Distance: 2.6 mi
- 9/10Middleton High SchoolGrades: 9-12Distance: 2.3 mi
Schools provided by the listing agent
- Elementary: Pope Farm
- Middle: Kromrey
- High: Middleton
- District: Middleton-Cross Plains
Source: WIREX MLS. This data may not be complete. We recommend contacting the local school district to confirm school assignments for this home.
Get pre-qualified for a loan
At Zillow Home Loans, we can pre-qualify you in as little as 5 minutes with no impact to your credit score.An equal housing lender. NMLS #10287.
Sell with ease on Zillow
Get a Zillow Showcase℠ listing at no additional cost and you could sell for —faster.
$928,400
2% more+$18,568
With Zillow Showcase(estimated)$946,968

