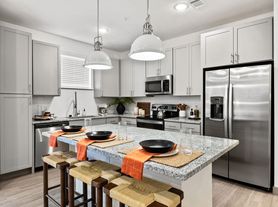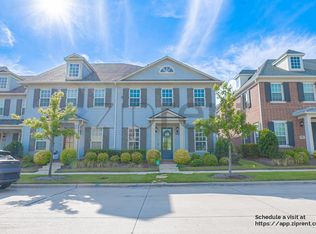9121 Perimeter St
Step into this stunning LaCosta model at 9121 Perimeter St, offering an open floor plan with a bright, modern feel throughout. This move-in-ready home features an east-facing paver patio that backs up to a serene greenbelt with no neighbors behind, creating the perfect setting for morning coffee or evening relaxation. The kitchen boasts a high-top island with seating, granite countertops, and stainless steel appliances, while the living room is enhanced by a gas fireplace with tile surround and a built-in media cabinet. The spacious primary suite includes a walk-in closet, linen closet, and en-suite bath with a large built-in shower seat and dual medicine cabinets. A guest bedroom with a charming bay window provides a cozy retreat for visitors. Outside, the fenced yard with stone borders adds privacy and curb appeal. Enjoy the exceptional community amenities including a pool, fitness center, golf, tennis courts, jogging and biking trails, spa, sauna, and moreall within a gated, guarded neighborhood. This home truly combines comfort, convenience, and resort-style living! FURNITURE NOT INCL, lawncare incl, refrigerator incl not warranted. Pets limited to (1) or (2) small dog(s) or cat(s) weighing no more than 50 lbs combined with a monthly non-refundable pet acceptance fee. Must include a photo of the verify room measurements and schools. Phones are answered during business hours, Mon-Fri, 9- 5 pm. Applicant with pet(s) as part of the application. All residents are enrolled in Residential Package. See Tenant Selection Criteria. NO SMOKING IN THE HOUSE OR GARAGE.
House for rent
$2,795/mo
9121 Perimeter St, Denton, TX 76207
2beds
2,795sqft
Price may not include required fees and charges.
Single family residence
Available now
Cats, dogs OK
-- A/C
-- Laundry
-- Parking
-- Heating
What's special
Bright modern feelOpen floor planStainless steel appliancesGranite countertopsEast-facing paver patioWalk-in closetSpacious primary suite
- 43 days |
- -- |
- -- |
Travel times
Looking to buy when your lease ends?
Consider a first-time homebuyer savings account designed to grow your down payment with up to a 6% match & a competitive APY.
Facts & features
Interior
Bedrooms & bathrooms
- Bedrooms: 2
- Bathrooms: 2
- Full bathrooms: 2
Features
- Walk In Closet
Interior area
- Total interior livable area: 2,795 sqft
Property
Parking
- Details: Contact manager
Features
- Exterior features: Walk In Closet
Details
- Parcel number: R274929
Construction
Type & style
- Home type: SingleFamily
- Property subtype: Single Family Residence
Community & HOA
Location
- Region: Denton
Financial & listing details
- Lease term: Contact For Details
Price history
| Date | Event | Price |
|---|---|---|
| 10/9/2025 | Listed for rent | $2,795$1/sqft |
Source: Zillow Rentals | ||
| 9/27/2025 | Listing removed | $2,795$1/sqft |
Source: Zillow Rentals | ||
| 9/16/2025 | Listed for rent | $2,795$1/sqft |
Source: Zillow Rentals | ||
| 8/22/2025 | Listing removed | $403,000$144/sqft |
Source: NTREIS #21035030 | ||
| 8/18/2025 | Listed for sale | $403,000-3.8%$144/sqft |
Source: NTREIS #21035030 | ||

