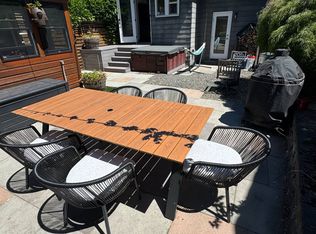PLEASE NOTE: Home is partially furnished. Pictures taken at different times of the year. Not all furniture included.
Spacious split-level 3-bedroom, 2-bathroom home with dual living areas perfect for a mother-in-law suite setup. With separate entryways, kitchens, living rooms, and bathrooms on both levels, this home offers flexibility and privacy for all occupants.
Main Features:
Upstairs Unit: This level includes 1 bedroom with a walk-in wardrobe, 1 bathroom, a living room, and a fully equipped kitchen with dishwasher, oven, stove, microwave, and new refrigerator. Access to a recently renovated deck/patio overlooking the private backyard complete with outdoor furniture and a Trager Grill. The living room features a working wood fireplace. The bathroom includes two separate vanities and a shower/tub with jets. Furnished with 2 wall-mounted TVs, 1 king-size bed on a tall frame, 1 large wardrobe, 1 large couch, 1 bookcase, 1 coffee table, 1 small dining table with chairs, 2 lamps, and a complete set of kitchen utensils and plates.
Downstairs Unit: Offering 2 bedrooms, 1 bathroom with a shower, a living room, and a second fully equipped kitchen with dishwasher, oven, stove, microwave, and new refrigerator. Access to the backyard with outdoor seating, a firepit, overhead string lights, and a raised garden bed for growing herbs, vegetables etc. The living room also features a working wood fireplace and a large screen projector against the wall. Also a TV and wall mount available but not mounted. Partially furnished with a standing wardrobe, and 2 circular mirrors.
Additional Amenities: A storage/laundry room in the stairwell connecting both units includes laundry/dryer and water heater.
Parking; Driveway parking available for one car. Plenty of unrestricted street parking available as well.
Location and Convenience:
Located in the quiet Maple Leaf neighborhood, this home is within a 10-15 minute walking distance of Maple Leaf Park, which offers 16 acres of parkland, pickleball and basketball courts, a baseball field, and playgrounds. Enjoy proximity to local restaurants and cafes like The Maple and Cloud City Coffee. Direct and easy access to the I-5 South Express lanes allows for a convenient 15-20 minute drive to downtown Seattle. Safeway and QFC are both within a 5min drive. Not far from Green Lake, Northgate Mall and light rail.
Utilities and Lease Details:
Rent includes heating, but all other utilities are the tenant's responsibility. Up to two dogs are allowed with a pet rent fee of $25 per pet per month. Minimum lease term is 12 months. First month's rent and security deposit required upon lease signing.
Additional Terms:
No Smoking Policy: Smoking is prohibited on the property, including within the home and on the deck/patio.
Respectful Neighbor Policy: Tenants are expected to be respectful of neighbors and maintain noise levels that do not disturb others.
Tenant Criteria:
Prospective tenants are required to prove a combined monthly income that is at least three times the monthly rent amount. Cosigning is an option on a case-by-case basis. Income verification, background check, and credit score check are required as part of the application process. Credit score must be over 650. Ideally looking for a maximum of 4 tenants. Renter's insurance required
- 12 month lease
- Maximum Occupancy: 4
- Rent: $5,000/mo (+$25 per pet per month)
- Heating included in rent. The house heating is run off oil.
- Utilities not included
- Tenant screening is processed via Zillow's background check and screening process (fees may apply).
House for rent
Accepts Zillow applications
$4,200/mo
9122 15th Ave NE, Seattle, WA 98115
3beds
1,960sqft
Price may not include required fees and charges.
Single family residence
Available Mon Sep 1 2025
Dogs OK
Wall unit
In unit laundry
Off street parking
Forced air
What's special
- 10 hours
- on Zillow |
- -- |
- -- |
Travel times
Facts & features
Interior
Bedrooms & bathrooms
- Bedrooms: 3
- Bathrooms: 2
- Full bathrooms: 2
Heating
- Forced Air
Cooling
- Wall Unit
Appliances
- Included: Dishwasher, Dryer, Freezer, Microwave, Oven, Refrigerator, Washer
- Laundry: In Unit
Features
- Walk-In Closet(s)
- Flooring: Carpet, Tile
Interior area
- Total interior livable area: 1,960 sqft
Property
Parking
- Parking features: Off Street
- Details: Contact manager
Features
- Patio & porch: Patio
- Exterior features: 2 fire places, Barbecue, Garden, Heating included in rent, Heating system: Forced Air, fire pit
Details
- Parcel number: 5101402602
Construction
Type & style
- Home type: SingleFamily
- Property subtype: Single Family Residence
Community & HOA
Location
- Region: Seattle
Financial & listing details
- Lease term: 1 Year
Price history
| Date | Event | Price |
|---|---|---|
| 8/10/2025 | Listed for rent | $4,200$2/sqft |
Source: Zillow Rentals | ||
| 7/25/2024 | Listing removed | -- |
Source: Zillow Rentals | ||
| 7/23/2024 | Price change | $4,200-14.7%$2/sqft |
Source: Zillow Rentals | ||
| 7/20/2024 | Listed for rent | $4,925+109.6%$3/sqft |
Source: Zillow Rentals | ||
| 7/20/2023 | Listing removed | -- |
Source: Zillow Rentals | ||
![[object Object]](https://photos.zillowstatic.com/fp/647732ccdc0e48efe98113ae3f3332f0-p_i.jpg)
