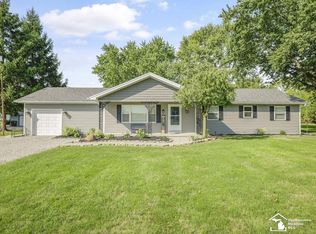Sold for $162,000
$162,000
9122 Perry Rd, Erie, MI 48133
2beds
933sqft
Single Family Residence, Manufactured Home
Built in 1988
0.54 Acres Lot
$164,600 Zestimate®
$174/sqft
$1,139 Estimated rent
Home value
$164,600
$140,000 - $193,000
$1,139/mo
Zestimate® history
Loading...
Owner options
Explore your selling options
What's special
Updated inside and out!!! Roof, siding, gutters, furnace, air all in 2022. Updated kitch, baths and flooring. The large just over 1/2 acre lot, and detached 2 car garage are all pluses. Peacefully located on a quiet side street, country feel but close to everything. Appliances are included. If youve been looking for an affordable home that is move in ready, here it is!!
Zillow last checked: 8 hours ago
Listing updated: September 09, 2025 at 01:51pm
Listed by:
Emanuel Evola 419-283-7505,
The Danberry Company - Temperance
Bought with:
Ben Manley, 6501389062
The Danberry Company - Temperance
Source: MiRealSource,MLS#: 50182183 Originating MLS: Southeastern Border Association of REALTORS
Originating MLS: Southeastern Border Association of REALTORS
Facts & features
Interior
Bedrooms & bathrooms
- Bedrooms: 2
- Bathrooms: 2
- Full bathrooms: 2
- Main level bathrooms: 2
- Main level bedrooms: 2
Primary bedroom
- Level: First
Bedroom 1
- Features: Carpet
- Level: Main
- Area: 156
- Dimensions: 12 x 13
Bedroom 2
- Features: Carpet
- Level: Main
- Area: 117
- Dimensions: 9 x 13
Bathroom 1
- Level: Main
Bathroom 2
- Level: Main
Kitchen
- Features: Vinyl
- Level: Main
- Area: 169
- Dimensions: 13 x 13
Living room
- Features: Vinyl
- Level: Main
- Area: 208
- Dimensions: 16 x 13
Heating
- Forced Air, Natural Gas
Cooling
- Central Air
Appliances
- Included: Dryer, Microwave, Range/Oven, Refrigerator, Washer
- Laundry: First Floor Laundry
Features
- Cathedral/Vaulted Ceiling, Eat-in Kitchen
- Flooring: Carpet, Vinyl
- Basement: Crawl Space
- Has fireplace: No
Interior area
- Total structure area: 933
- Total interior livable area: 933 sqft
- Finished area above ground: 933
- Finished area below ground: 0
Property
Parking
- Total spaces: 2
- Parking features: Detached, Garage Door Opener
- Garage spaces: 2
Features
- Levels: One
- Stories: 1
- Frontage type: Road
- Frontage length: 216
Lot
- Size: 0.54 Acres
- Dimensions: 216 x 110
Details
- Parcel number: 580515503410
- Special conditions: Private
Construction
Type & style
- Home type: MobileManufactured
- Architectural style: Ranch
- Property subtype: Single Family Residence, Manufactured Home
Materials
- Vinyl Siding
Condition
- Year built: 1988
Utilities & green energy
- Sewer: Septic Tank
- Water: Public
- Utilities for property: Cable/Internet Avail.
Community & neighborhood
Location
- Region: Erie
- Subdivision: Home Orchards
Other
Other facts
- Listing agreement: Exclusive Right To Sell
- Body type: Single Wide,Manufactured After 1976
- Listing terms: Cash,Conventional
- Road surface type: Paved
Price history
| Date | Event | Price |
|---|---|---|
| 9/9/2025 | Sold | $162,000+1.3%$174/sqft |
Source: | ||
| 8/1/2025 | Pending sale | $160,000$171/sqft |
Source: | ||
| 7/25/2025 | Listed for sale | $160,000+60%$171/sqft |
Source: | ||
| 4/21/2021 | Sold | $100,000$107/sqft |
Source: | ||
Public tax history
| Year | Property taxes | Tax assessment |
|---|---|---|
| 2025 | $1,757 +0.9% | $69,800 +2% |
| 2024 | $1,742 -38.6% | $68,403 -2.3% |
| 2023 | $2,837 +236.4% | $69,999 +8.2% |
Find assessor info on the county website
Neighborhood: 48133
Nearby schools
GreatSchools rating
- 7/10Mason Central SchoolGrades: PK-5Distance: 2.2 mi
- 6/10Mason Middle SchoolGrades: 6-8Distance: 2.2 mi
- 4/10Mason Senior High SchoolGrades: 9-12Distance: 2.3 mi
Schools provided by the listing agent
- District: Mason Consolidated School District
Source: MiRealSource. This data may not be complete. We recommend contacting the local school district to confirm school assignments for this home.
Get a cash offer in 3 minutes
Find out how much your home could sell for in as little as 3 minutes with a no-obligation cash offer.
Estimated market value$164,600
Get a cash offer in 3 minutes
Find out how much your home could sell for in as little as 3 minutes with a no-obligation cash offer.
Estimated market value
$164,600
