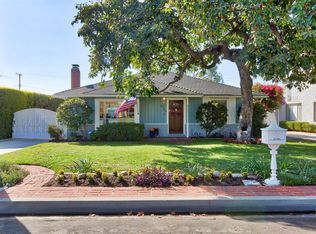Wonderful North San Gabriel Home with Temple City schools. This well-maintained home features 4 bedrooms 3 bathrooms and boasts 2,059 sqft on a large 8,355 sqft lot! Step inside and appreciate the soaring high 20 ft. ceilings, and enjoy the open comfortable space with the adjoined living /dining room full of natural sunlight and elegant plantation shutters. The spacious kitchen with black granite countertops and a convenient breakfast bar which opens to the family room with fireplace. Huge master suite with sitting area, dual sinks, walk-in closet. Bright and clean laminate wood floors throughout except carpet in the bedrooms. Enjoy the huge backyard with lots of fruit trees, covered patio with extra shade and luscious passion fruit vine. Additional concrete area /basketball court - great for sports activities and entertaining guests. Automatic gate leads to the detached 2-car garage and a carport driveway for additional parking space. Separate inside laundry room, central A/C & heat, newer blinds on windows, newer water heater & furnace, artificial turf in the front yard for water conservation landscaping purposes. Prime location and comfortable living home. Great neighborhood situated just one block south of Huntington Drive, close to great schools, mall, restaurants, banks, and supermarkets.
This property is off market, which means it's not currently listed for sale or rent on Zillow. This may be different from what's available on other websites or public sources.
