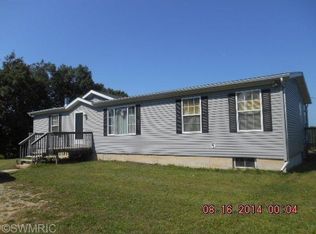Sold
$192,000
9123 Brown Rd, Springport, MI 49284
3beds
2,250sqft
Single Family Residence
Built in 1920
2 Acres Lot
$285,100 Zestimate®
$85/sqft
$2,085 Estimated rent
Home value
$285,100
$220,000 - $356,000
$2,085/mo
Zestimate® history
Loading...
Owner options
Explore your selling options
What's special
Very well maintained home. Includes 3 bedrooms (one down, 2 up), large bath (down), kitchen, dining, and living rooms. The woodworking is excellent. Replacement windows throughout.
Includes lift chair. Main floor laundry with washer and dryer. Kitchen includes stove, refrigerator, dishwasher, lots of counterspace, cupboards, and eating space. A 3 seasons room on side of home offers relaxing view of yard and room for expansion if needed. The attached 2 car garage is about 24x24 and has a repair pit in one bay. The pole barn is about 30x40 with cement floor, electric, water, wood heat, and generator plug.
Zillow last checked: 8 hours ago
Listing updated: February 25, 2024 at 08:19am
Listed by:
C. James Wellman 517-392-0612,
THE REAL ESTATE CONNECTION,
Rusty James Wellman 517-745-0231,
THE REAL ESTATE CONNECTION
Bought with:
Jill Kleine
Source: MichRIC,MLS#: 23139199
Facts & features
Interior
Bedrooms & bathrooms
- Bedrooms: 3
- Bathrooms: 2
- Full bathrooms: 2
- Main level bedrooms: 1
Primary bedroom
- Level: Main
- Area: 96
- Dimensions: 12.00 x 8.00
Bedroom 2
- Level: Upper
- Area: 182
- Dimensions: 14.00 x 13.00
Bedroom 3
- Level: Upper
- Area: 117
- Dimensions: 13.00 x 9.00
Bathroom 1
- Level: Main
- Area: 96
- Dimensions: 12.00 x 8.00
Bonus room
- Description: 3 seasons
- Level: Main
- Area: 170
- Dimensions: 17.00 x 10.00
Dining room
- Level: Main
- Area: 221
- Dimensions: 17.00 x 13.00
Kitchen
- Level: Main
- Area: 221
- Dimensions: 17.00 x 13.00
Laundry
- Level: Main
- Area: 228
- Dimensions: 19.00 x 12.00
Living room
- Level: Main
- Area: 180
- Dimensions: 15.00 x 12.00
Heating
- Baseboard
Appliances
- Included: Built-In Electric Oven, Cooktop, Dishwasher, Dryer, Freezer, Oven, Refrigerator, Washer, Water Softener Owned
- Laundry: Laundry Room, Main Level
Features
- Pantry
- Windows: Replacement, Window Treatments
- Basement: Michigan Basement,Partial
- Has fireplace: No
Interior area
- Total structure area: 2,250
- Total interior livable area: 2,250 sqft
- Finished area below ground: 0
Property
Parking
- Total spaces: 2
- Parking features: Attached
- Garage spaces: 2
Accessibility
- Accessibility features: Accessible Mn Flr Bedroom, Accessible Stairway
Features
- Stories: 2
Lot
- Size: 2 Acres
Details
- Additional structures: Pole Barn
- Parcel number: 000012430100100
Construction
Type & style
- Home type: SingleFamily
- Architectural style: Farmhouse
- Property subtype: Single Family Residence
Materials
- Vinyl Siding
Condition
- New construction: No
- Year built: 1920
Utilities & green energy
- Sewer: Septic Tank
- Water: Well
Community & neighborhood
Location
- Region: Springport
Other
Other facts
- Listing terms: Cash,FHA,VA Loan,USDA Loan,Conventional
- Road surface type: Paved
Price history
| Date | Event | Price |
|---|---|---|
| 2/23/2024 | Sold | $192,000-12.7%$85/sqft |
Source: | ||
| 1/18/2024 | Contingent | $220,000$98/sqft |
Source: | ||
| 10/20/2023 | Price change | $220,000-84.3%$98/sqft |
Source: | ||
| 8/9/2023 | Pending sale | $1,400,000$622/sqft |
Source: | ||
| 8/9/2023 | Listed for sale | $1,400,000$622/sqft |
Source: | ||
Public tax history
| Year | Property taxes | Tax assessment |
|---|---|---|
| 2025 | -- | -- |
| 2024 | -- | -- |
| 2021 | $2,816 +3.4% | $244,500 -12.1% |
Find assessor info on the county website
Neighborhood: 49284
Nearby schools
GreatSchools rating
- 5/10Springport Elementary SchoolGrades: K-5Distance: 4.4 mi
- 4/10Springport Middle SchoolGrades: 6-8Distance: 4.4 mi
- 4/10Springport High SchoolGrades: 9-12Distance: 4.4 mi
Get pre-qualified for a loan
At Zillow Home Loans, we can pre-qualify you in as little as 5 minutes with no impact to your credit score.An equal housing lender. NMLS #10287.
Sell with ease on Zillow
Get a Zillow Showcase℠ listing at no additional cost and you could sell for —faster.
$285,100
2% more+$5,702
With Zillow Showcase(estimated)$290,802
