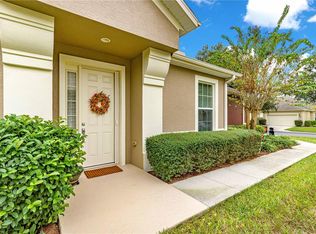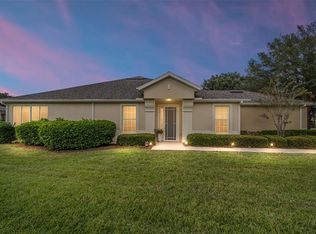Welcome to this beautifully appointed 2-bedroom, 2-bathroom Alexander Villa with a versatile flex room enclosed by elegant French doors—perfect for a home office, hobby room, or guest space. This home blends style, function, and Florida charm in one inviting package. Step inside and be greeted by crown molding throughout, adding a touch of sophistication. The kitchen and living areas are designed for effortless living and entertaining, while the split-bedroom layout ensures privacy for guests. What truly sets this villa apart is the extended birdcage lanai, offering even more space to relax, dine, and enjoy the outdoors. Whether you're sipping your morning coffee or hosting evening get-togethers, this expanded screened-in area makes the most of Florida living. This is more than a home—it's a lifestyle upgrade. Don't miss your chance to own this standout villa with all the extras!
For sale
Price cut: $10.1K (9/22)
$278,800
9123 SW 70th Loop, Ocala, FL 34481
2beds
1,700sqft
Est.:
Villa
Built in 2013
4,792 Square Feet Lot
$-- Zestimate®
$164/sqft
$728/mo HOA
What's special
- 149 days |
- 84 |
- 2 |
Zillow last checked: 8 hours ago
Listing updated: September 26, 2025 at 09:48am
Listing Provided by:
Deborah Sumey 352-446-7959,
NEXT GENERATION REALTY OF MARION COUNTY 352-342-9730,
Jacqueline Smith 352-390-0374,
NEXT GENERATION REALTY OF MARION COUNTY
Source: Stellar MLS,MLS#: OM705457 Originating MLS: Ocala - Marion
Originating MLS: Ocala - Marion

Tour with a local agent
Facts & features
Interior
Bedrooms & bathrooms
- Bedrooms: 2
- Bathrooms: 2
- Full bathrooms: 2
Rooms
- Room types: Bonus Room
Primary bedroom
- Features: Walk-In Closet(s)
- Level: First
Dining room
- Features: No Closet
- Level: First
Kitchen
- Features: Storage Closet
- Level: First
Living room
- Features: No Closet
- Level: First
Heating
- Central, Electric, Heat Pump
Cooling
- Central Air
Appliances
- Included: Dishwasher, Disposal, Dryer, Electric Water Heater, Microwave, Range, Refrigerator, Washer
- Laundry: Electric Dryer Hookup, Inside, Laundry Room, Washer Hookup
Features
- Crown Molding, Living Room/Dining Room Combo, Open Floorplan, Primary Bedroom Main Floor, Thermostat, Walk-In Closet(s)
- Flooring: Carpet, Ceramic Tile
- Doors: Sliding Doors
- Windows: Blinds, Double Pane Windows, Insulated Windows
- Has fireplace: No
Interior area
- Total structure area: 2,804
- Total interior livable area: 1,700 sqft
Video & virtual tour
Property
Parking
- Total spaces: 2
- Parking features: Driveway, Garage Door Opener
- Attached garage spaces: 2
- Has uncovered spaces: Yes
Features
- Levels: One
- Stories: 1
- Exterior features: Irrigation System, Lighting, Rain Gutters
- Has view: Yes
- View description: Park/Greenbelt, Trees/Woods
- Waterfront features: Lake
Lot
- Size: 4,792 Square Feet
- Dimensions: 45 x 110
- Features: Private
Details
- Parcel number: 3489300189
- Zoning: PUD
- Special conditions: None
Construction
Type & style
- Home type: SingleFamily
- Architectural style: Craftsman
- Property subtype: Villa
Materials
- Block, Concrete, Stucco
- Foundation: Slab
- Roof: Shingle
Condition
- New construction: No
- Year built: 2013
Details
- Builder model: Alexander
Utilities & green energy
- Sewer: Private Sewer
- Water: Private
- Utilities for property: Cable Available, Electricity Connected, Private, Sewer Connected, Street Lights, Underground Utilities, Water Connected
Community & HOA
Community
- Features: Lake, Association Recreation - Owned, Community Mailbox, Deed Restrictions, Dog Park, Fitness Center, Gated Community - Guard, Golf Carts OK, Golf, Park, Pool, Racquetball, Restaurant, Sidewalks, Tennis Court(s)
- Senior community: Yes
- Subdivision: STONE CREEK BY DEL WEBB-PINEBROOK
HOA
- Has HOA: Yes
- Amenities included: Clubhouse, Fitness Center, Gated, Park, Pickleball Court(s), Pool, Racquetball, Recreation Facilities, Spa/Hot Tub, Trail(s)
- Services included: Common Area Taxes, Community Pool, Reserve Fund, Manager, Pool Maintenance, Private Road, Recreational Facilities
- HOA fee: $728 monthly
- HOA name: FS Residential / Rachel Mayer
- HOA phone: 352-237-8418
- Pet fee: $0 monthly
Location
- Region: Ocala
Financial & listing details
- Price per square foot: $164/sqft
- Tax assessed value: $266,264
- Annual tax amount: $3,671
- Date on market: 7/16/2025
- Cumulative days on market: 90 days
- Listing terms: Cash,Conventional
- Ownership: Fee Simple
- Total actual rent: 0
- Electric utility on property: Yes
- Road surface type: Paved
Estimated market value
Not available
Estimated sales range
Not available
Not available
Price history
Price history
| Date | Event | Price |
|---|---|---|
| 9/22/2025 | Price change | $278,800-3.5%$164/sqft |
Source: | ||
| 7/16/2025 | Listed for sale | $288,882-6.7%$170/sqft |
Source: | ||
| 10/19/2024 | Listing removed | $309,500$182/sqft |
Source: | ||
| 10/19/2023 | Listing removed | -- |
Source: | ||
| 10/18/2021 | Sold | $309,500$182/sqft |
Source: | ||
Public tax history
Public tax history
| Year | Property taxes | Tax assessment |
|---|---|---|
| 2024 | $3,671 +2.5% | $260,396 +3% |
| 2023 | $3,581 +0.5% | $252,812 +2.8% |
| 2022 | $3,562 +37.5% | $245,932 +37% |
Find assessor info on the county website
BuyAbility℠ payment
Est. payment
$2,539/mo
Principal & interest
$1337
HOA Fees
$728
Other costs
$474
Climate risks
Neighborhood: 34481
Nearby schools
GreatSchools rating
- 6/10Saddlewood Elementary SchoolGrades: PK-5Distance: 5.1 mi
- 4/10Liberty Middle SchoolGrades: 6-8Distance: 4.7 mi
- 4/10West Port High SchoolGrades: 9-12Distance: 2.9 mi
- Loading
- Loading




