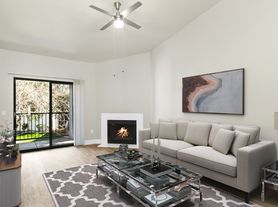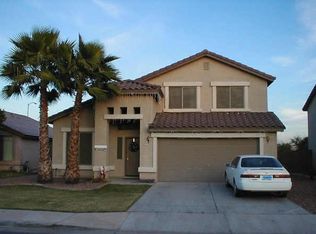This beautifully designed home offers generous living space and thoughtful touches throughout. The main level features an inviting open-concept extended entry way, family room that flows throughout the lower level into the dining area with indoor/outdoor living. Enjoy an oversized sliding glass door leading to the yard with a paved covered patio and a built-in BBQ perfect for entertaining or relaxing. The kitchen boasts stainless steel appliances, dark cabinetry and a convenient pantry. A half bath is located downstairs for guests, along with two additional storage closets for your organizational needs. Upstairs, the split floor plan provides privacy and comfort. The spacious primary suite features plush carpeting, dual walk-in closets, and an ensuite bath with dual sinks, a walk-in shower, and extended counter space with extra cabinetry. Two secondary bedrooms offer walk-in closets, ceiling fans, and share a beautifully updated hall bathroom with upgraded finishes. Home is friendly to a max of 2 spayed/neutered pets w/additional $550 per pet fee.
We do not list on CRAIGSLIST OR FACEBOOK MARKETPLACE SO IF YOU SEE IT ON THERE IT IS A SCAM
$50.00 non-refundable application fee covers per adult; age 18 or over. Full security deposit of $1,950. Move in date must be between 7 & 30 days from lease signing/payment of security deposit. If moving in on or after the 5th then pro-rated current month rent is due as well as the following full month. All rent is due 7 days prior to move in.
Disposal
Range/Stove
Washer/Dryer In Unit
House for rent
$1,950/mo
9123 W Meadow Dr, Peoria, AZ 85382
3beds
1,929sqft
Price may not include required fees and charges.
Single family residence
Available now
Cats, dogs OK
Central air
-- Laundry
Attached garage parking
-- Heating
What's special
Paved covered patioOversized sliding glass doorConvenient pantryDual walk-in closetsEnsuite bathUpdated hall bathroomBuilt-in bbq
- 3 days |
- -- |
- -- |
Travel times
Renting now? Get $1,000 closer to owning
Unlock a $400 renter bonus, plus up to a $600 savings match when you open a Foyer+ account.
Offers by Foyer; terms for both apply. Details on landing page.
Facts & features
Interior
Bedrooms & bathrooms
- Bedrooms: 3
- Bathrooms: 3
- Full bathrooms: 2
- 1/2 bathrooms: 1
Cooling
- Central Air
Appliances
- Included: Dishwasher, Microwave, Refrigerator
Interior area
- Total interior livable area: 1,929 sqft
Property
Parking
- Parking features: Attached
- Has attached garage: Yes
- Details: Contact manager
Details
- Parcel number: 20043507
Construction
Type & style
- Home type: SingleFamily
- Property subtype: Single Family Residence
Condition
- Year built: 2012
Community & HOA
Location
- Region: Peoria
Financial & listing details
- Lease term: Contact For Details
Price history
| Date | Event | Price |
|---|---|---|
| 10/7/2025 | Listed for rent | $1,950-6.9%$1/sqft |
Source: Zillow Rentals | ||
| 8/31/2023 | Listing removed | -- |
Source: Zillow Rentals | ||
| 8/24/2023 | Listed for rent | $2,095$1/sqft |
Source: Zillow Rentals | ||
| 12/16/2019 | Sold | $277,500-2.6%$144/sqft |
Source: | ||
| 10/25/2019 | Listed for sale | $285,000+21.3%$148/sqft |
Source: Realty ONE Group #5996367 | ||

