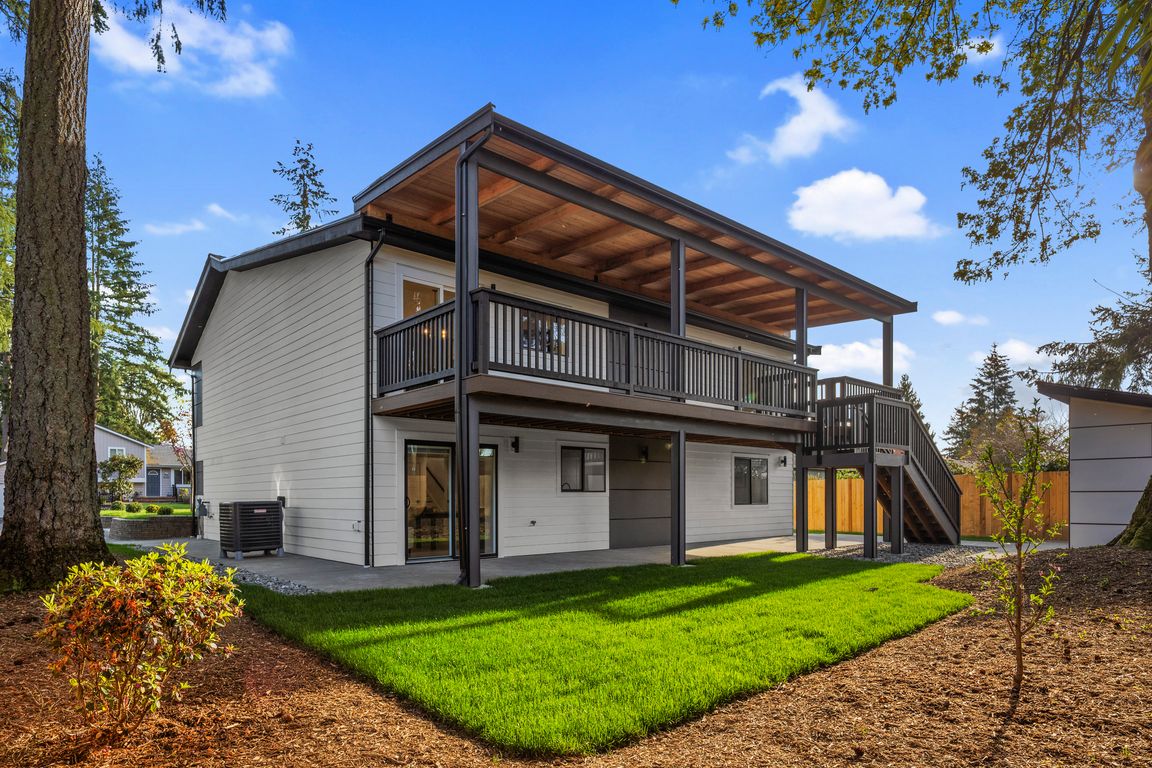
Active
$1,770,000
6beds
2,969sqft
9124 NE 139th Street, Kirkland, WA 98034
6beds
2,969sqft
Single family residence
Built in 1973
7,374 sqft
2 Attached garage spaces
$596 price/sqft
What's special
Contemporary finishesSecond en-suite bedroomCovered deckLarge walk in closetLower level livingPorcelain tileLarge lot
A meticulous studs-out remodel showcasing 3,000 sqft of modern luxuries. You'll step in greeted by vaulted ceilings and contemporary finishes. An impressive upper level anchored by an incomparable owners suite complimented with a spa-like ensuite double vanity bath crafted with elegant porcelain tile & a large walk in closet. Roomy lower ...
- 74 days
- on Zillow |
- 690 |
- 41 |
Source: NWMLS,MLS#: 2384507
Travel times
Living Room
Primary Bathroom
Kitchen
Exterior
Dining Room
Primary Bedroom
Living Room (Lower)
Bathroom
Laundry Room
Office
Zillow last checked: 7 hours ago
Listing updated: July 23, 2025 at 10:32am
Listed by:
Tyler Muller,
Rain Town Realty + JPAR
Source: NWMLS,MLS#: 2384507
Facts & features
Interior
Bedrooms & bathrooms
- Bedrooms: 6
- Bathrooms: 3
- Full bathrooms: 2
- 3/4 bathrooms: 1
Bedroom
- Level: Lower
Bedroom
- Level: Lower
Bedroom
- Level: Lower
Bathroom full
- Level: Lower
Bonus room
- Level: Lower
Entry hall
- Level: Main
Utility room
- Level: Lower
Heating
- Fireplace, Forced Air, Electric, Natural Gas, See Remarks
Cooling
- Central Air
Appliances
- Included: Dishwasher(s), Disposal, Dryer(s), Refrigerator(s), See Remarks, Stove(s)/Range(s), Washer(s), Garbage Disposal, Water Heater: Tankless, Water Heater Location: Garage
Features
- Bath Off Primary, Dining Room
- Flooring: Ceramic Tile, Vinyl Plank
- Windows: Double Pane/Storm Window
- Basement: Daylight,Finished
- Number of fireplaces: 1
- Fireplace features: Electric, Upper Level: 1, Fireplace
Interior area
- Total structure area: 2,969
- Total interior livable area: 2,969 sqft
Property
Parking
- Total spaces: 2
- Parking features: Driveway, Attached Garage, Off Street, RV Parking
- Attached garage spaces: 2
Features
- Levels: Multi/Split
- Entry location: Main
- Patio & porch: Second Kitchen, Second Primary Bedroom, Bath Off Primary, Double Pane/Storm Window, Dining Room, Fireplace, Vaulted Ceiling(s), Walk-In Closet(s), Water Heater, Wet Bar, Wine/Beverage Refrigerator
- Has view: Yes
- View description: See Remarks, Territorial
Lot
- Size: 7,374.71 Square Feet
- Features: Paved, Sidewalk, Deck, Electric Car Charging, Fenced-Partially, Gas Available, Patio, RV Parking
- Topography: Level
- Residential vegetation: Garden Space
Details
- Parcel number: 5422510140
- Special conditions: See Remarks
Construction
Type & style
- Home type: SingleFamily
- Property subtype: Single Family Residence
Materials
- Cement Planked, See Remarks, Wood Siding, Wood Products, Cement Plank
- Foundation: Poured Concrete, See Remarks
- Roof: Composition
Condition
- Very Good
- Year built: 1973
- Major remodel year: 2025
Utilities & green energy
- Electric: Company: Puget Sound Energy
- Sewer: Sewer Connected, Company: Northshore Utility District
- Water: Public, See Remarks, Company: Northshore Utility District
Community & HOA
Community
- Subdivision: Finn Hill
Location
- Region: Kirkland
Financial & listing details
- Price per square foot: $596/sqft
- Tax assessed value: $824,000
- Annual tax amount: $6,198
- Date on market: 5/29/2025
- Listing terms: Cash Out,Conventional,See Remarks
- Inclusions: Dishwasher(s), Dryer(s), Garbage Disposal, Refrigerator(s), See Remarks, Stove(s)/Range(s), Washer(s)
- Cumulative days on market: 75 days