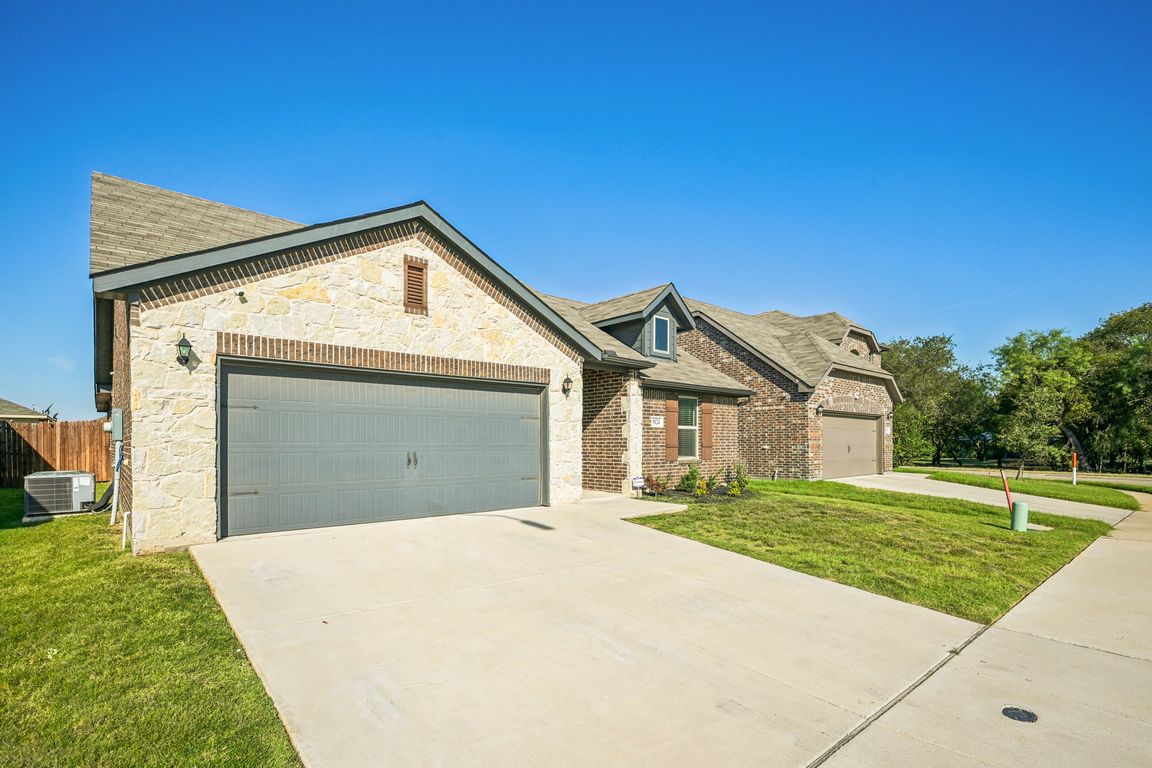
For sale
$299,900
4beds
2,028sqft
9124 Nevis Dr, Fort Worth, TX 76123
4beds
2,028sqft
Single family residence
Built in 2021
5,488 sqft
2 Attached garage spaces
$148 price/sqft
$340 annually HOA fee
What's special
Private backyard oasisOpen-concept floor planNatural lightLarge walk-in closetKitchen and dining areaSpa-style ensuite bathAdditional bedrooms
If you’re relocating to Fort Worth from California or out of state and searching for an affordable home with closing cost assistance, this move-in ready property is the perfect match. Offering the ideal blend of comfort, convenience, and a touch of luxury, 9124 Nevis Drive makes your Texas relocation smooth and ...
- 3 days |
- 704 |
- 66 |
Likely to sell faster than
Source: NTREIS,MLS#: 21073919
Travel times
Living Room
Kitchen
Dining Room
Bedroom
Foyer
Bedroom
Bathroom
Bedroom
Laundry Room
Bedroom
Outdoor 1
Zillow last checked: 7 hours ago
Listing updated: October 01, 2025 at 07:20am
Listed by:
Clifton A J Johnson 0607143 888-519-7431,
eXp Realty, LLC 888-519-7431
Source: NTREIS,MLS#: 21073919
Facts & features
Interior
Bedrooms & bathrooms
- Bedrooms: 4
- Bathrooms: 2
- Full bathrooms: 2
Primary bedroom
- Features: Ceiling Fan(s)
- Level: First
- Dimensions: 0 x 0
Bedroom
- Features: Ceiling Fan(s)
- Level: First
- Dimensions: 0 x 0
Bedroom
- Features: Ceiling Fan(s), Walk-In Closet(s)
- Level: First
- Dimensions: 0 x 0
Living room
- Features: Ceiling Fan(s)
- Level: First
- Dimensions: 0 x 0
Heating
- Central, ENERGY STAR/ACCA RSI Qualified Installation, ENERGY STAR Qualified Equipment
Cooling
- Central Air, Ceiling Fan(s), ENERGY STAR Qualified Equipment
Appliances
- Included: Dishwasher, Disposal
- Laundry: Washer Hookup, Electric Dryer Hookup, Laundry in Utility Room
Features
- Built-in Features, Chandelier, Decorative/Designer Lighting Fixtures, Eat-in Kitchen, Granite Counters, High Speed Internet, Kitchen Island, Cable TV
- Has basement: No
- Has fireplace: No
Interior area
- Total interior livable area: 2,028 sqft
Video & virtual tour
Property
Parking
- Total spaces: 2
- Parking features: Garage, Garage Door Opener
- Attached garage spaces: 2
Features
- Levels: One
- Stories: 1
- Pool features: None
Lot
- Size: 5,488.56 Square Feet
Details
- Parcel number: 42745622
Construction
Type & style
- Home type: SingleFamily
- Architectural style: Traditional,Detached
- Property subtype: Single Family Residence
- Attached to another structure: Yes
Materials
- Brick
- Roof: Composition
Condition
- Year built: 2021
Utilities & green energy
- Water: Public
- Utilities for property: Water Available, Cable Available
Community & HOA
Community
- Features: Curbs, Sidewalks
- Security: Security System
- Subdivision: Rainbow Ridge Add
HOA
- Has HOA: Yes
- Services included: Association Management
- HOA fee: $340 annually
- HOA name: See agwnt
- HOA phone: 817-874-9639
Location
- Region: Fort Worth
Financial & listing details
- Price per square foot: $148/sqft
- Tax assessed value: $342,274
- Annual tax amount: $8,340
- Date on market: 10/1/2025