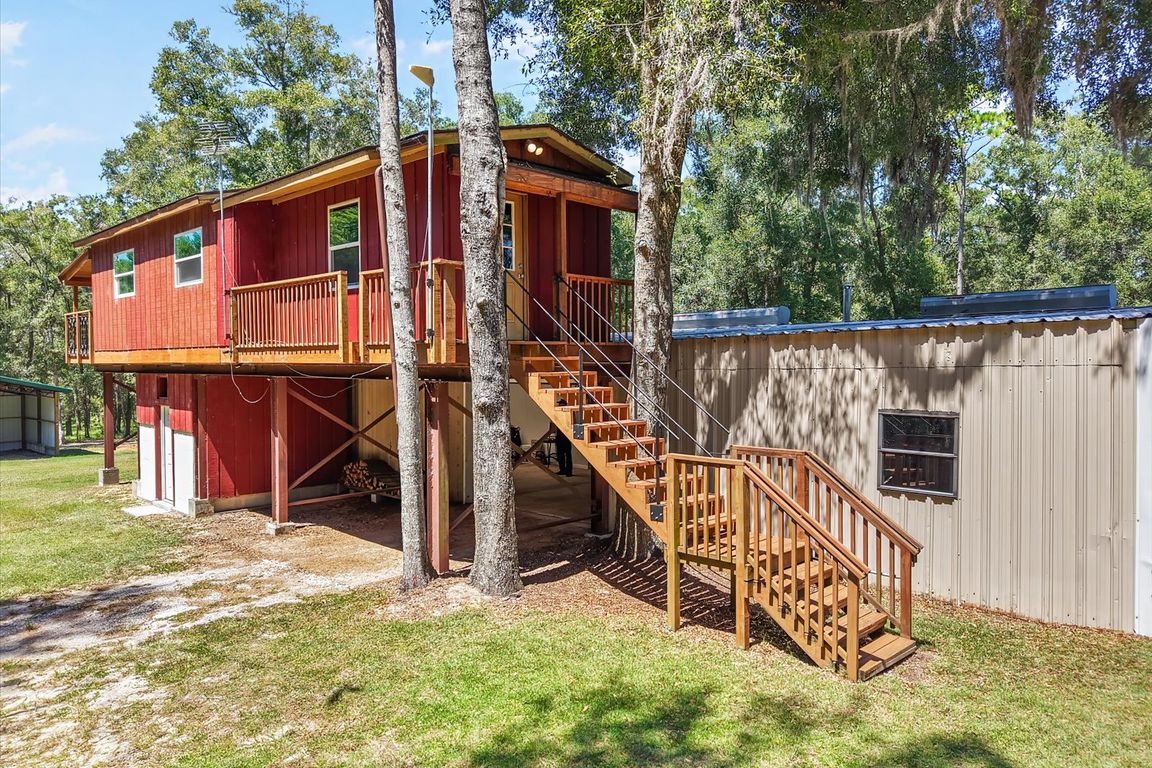
For sale
$325,000
2beds
864sqft
9124 Sikes Cow Pen Rd, Brooksville, FL 34601
2beds
864sqft
Mobile home
Built in 2012
2 Carport spaces
$376 price/sqft
What's special
Rv parkingMetal workshopPole barnOversized workshopManufactured homeRustic florida characterElevated treehouse-style cabin
Wide Open Spaces & Endless Possibilities – 2.5 Acres of Florida Charm! Escape to your own private retreat where comfort, flexibility, and outdoor living meet on 2.5 gently sloping acres shaded by tall oaks and pines. This rare property features multiple living spaces, an oversized workshop with ...
- 31 days |
- 2,009 |
- 107 |
Source: Stellar MLS,MLS#: TB8428889 Originating MLS: Suncoast Tampa
Originating MLS: Suncoast Tampa
Travel times
Living Room
Kitchen
Primary Bedroom
Zillow last checked: 7 hours ago
Listing updated: October 16, 2025 at 02:05pm
Listing Provided by:
Tony Baroni 866-863-9005,
KELLER WILLIAMS SUBURBAN TAMPA 813-684-9500
Source: Stellar MLS,MLS#: TB8428889 Originating MLS: Suncoast Tampa
Originating MLS: Suncoast Tampa

Facts & features
Interior
Bedrooms & bathrooms
- Bedrooms: 2
- Bathrooms: 1
- Full bathrooms: 1
Rooms
- Room types: Storage Rooms
Primary bedroom
- Features: Walk-In Closet(s)
- Level: First
- Area: 165 Square Feet
- Dimensions: 11x15
Bedroom 2
- Features: Built-in Closet
- Level: First
- Area: 99 Square Feet
- Dimensions: 9x11
Dinette
- Level: First
- Area: 110 Square Feet
- Dimensions: 10x11
Kitchen
- Level: First
- Area: 77 Square Feet
- Dimensions: 7x11
Living room
- Level: First
- Area: 143 Square Feet
- Dimensions: 13x11
Heating
- Heat Recovery Unit
Cooling
- Wall/Window Unit(s)
Appliances
- Included: Dishwasher, Microwave, Range, Refrigerator
- Laundry: Inside, Other
Features
- Ceiling Fan(s), Eating Space In Kitchen, In-Law Floorplan
- Flooring: Ceramic Tile, Laminate
- Has fireplace: No
Interior area
- Total structure area: 3,264
- Total interior livable area: 864 sqft
Video & virtual tour
Property
Parking
- Total spaces: 2
- Parking features: Parking Pad
- Carport spaces: 2
- Has uncovered spaces: Yes
Features
- Levels: One
- Stories: 1
- Patio & porch: Enclosed, Patio
- Exterior features: Storage
Lot
- Size: 2.5 Acres
- Features: Level, Pasture
- Residential vegetation: Mature Landscaping, Trees/Landscaped, Wooded
Details
- Additional structures: Shed(s), Storage
- Parcel number: R2242220000001000010
- Zoning: AG
- Special conditions: None
Construction
Type & style
- Home type: MobileManufactured
- Property subtype: Mobile Home
Materials
- Vinyl Siding
- Foundation: Crawlspace
- Roof: Metal,Shingle
Condition
- New construction: No
- Year built: 2012
Utilities & green energy
- Sewer: Septic Tank
- Water: Well
- Utilities for property: Electricity Connected
Community & HOA
Community
- Subdivision: NONE
HOA
- Has HOA: No
- Pet fee: $0 monthly
Location
- Region: Brooksville
Financial & listing details
- Price per square foot: $376/sqft
- Tax assessed value: $186,170
- Annual tax amount: $1,287
- Date on market: 9/19/2025
- Listing terms: Cash,Conventional
- Ownership: Fee Simple
- Total actual rent: 0
- Electric utility on property: Yes
- Road surface type: Asphalt, Dirt
- Body type: Double Wide