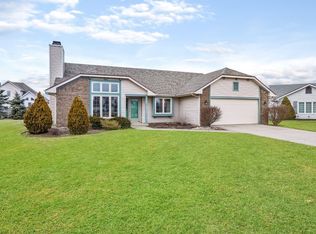Closed
$290,000
9124 Yellow Tree Ct, Fort Wayne, IN 46804
3beds
1,742sqft
Single Family Residence
Built in 1992
10,018.8 Square Feet Lot
$291,800 Zestimate®
$--/sqft
$1,870 Estimated rent
Home value
$291,800
$271,000 - $312,000
$1,870/mo
Zestimate® history
Loading...
Owner options
Explore your selling options
What's special
Perfect SW Location in Shorewood! Move-In Ready, 1.5 Story home with Primary Bedroom Suite on Main & 2 spacious bedrooms upstairs. Enter the Huge Great Room with Cathedral Ceiling, Brick Fireplace & Wood Mantle. Large Dining Area opens to the Kitchen with updated Stainless Steel Appliances including 5 Burner Gas Stove, Tile Backsplash & Breakfast Bar. The Primary Suite features an Upgraded Bathroom with Custom Tile Walk-In Shower & Glass Door, Oversized vanity w/plenty of countertop space, attractive faucet & Tile Flooring & Deep walk-in Closet w/organizers. The Grand Staircase leads to 2 additional bedrooms with generous closet space & an updated full bathroom w/tile floors, tile tub surround, newer countertop, sink & faucet. Main Level Laundry Room offers storage & a folding area. 2 car garage has pull down attic for storage, a workbench & plenty of peg board for hanging tools. Custom concrete patio and manicured backyard-perfect for relaxation and entertaining. Close to Schools, Trails & Everything in Aboite Twp!
Zillow last checked: 8 hours ago
Listing updated: October 08, 2025 at 01:12pm
Listed by:
John-Michael Segyde 260-486-1300,
Coldwell Banker Real Estate Gr
Bought with:
Amanda Woodbury, RB25000283
CENTURY 21 Bradley Realty, Inc
Source: IRMLS,MLS#: 202535592
Facts & features
Interior
Bedrooms & bathrooms
- Bedrooms: 3
- Bathrooms: 3
- Full bathrooms: 2
- 1/2 bathrooms: 1
- Main level bedrooms: 1
Bedroom 1
- Level: Main
Bedroom 2
- Level: Upper
Dining room
- Level: Main
- Area: 169
- Dimensions: 13 x 13
Kitchen
- Level: Main
- Area: 110
- Dimensions: 11 x 10
Living room
- Level: Main
- Area: 340
- Dimensions: 20 x 17
Heating
- Forced Air
Cooling
- Central Air, Ceiling Fan(s)
Appliances
- Included: Range/Oven Hk Up Gas/Elec, Dishwasher, Microwave, Refrigerator, Washer, Dryer-Electric, Gas Range, Gas Water Heater
- Laundry: Main Level
Features
- Cathedral Ceiling(s), Ceiling Fan(s), Laminate Counters, Entrance Foyer, Natural Woodwork, Main Level Bedroom Suite
- Windows: Window Treatments
- Has basement: No
- Attic: Pull Down Stairs
- Number of fireplaces: 1
- Fireplace features: Living Room
Interior area
- Total structure area: 1,742
- Total interior livable area: 1,742 sqft
- Finished area above ground: 1,742
- Finished area below ground: 0
Property
Parking
- Total spaces: 2
- Parking features: Attached, Garage Door Opener
- Attached garage spaces: 2
Features
- Levels: One and One Half
- Stories: 1
- Fencing: None
Lot
- Size: 10,018 sqft
- Dimensions: 75x139
- Features: Level, City/Town/Suburb, Near Walking Trail
Details
- Parcel number: 021102354010.000075
Construction
Type & style
- Home type: SingleFamily
- Property subtype: Single Family Residence
Materials
- Brick, Vinyl Siding
- Foundation: Slab
Condition
- New construction: No
- Year built: 1992
Utilities & green energy
- Sewer: City
- Water: City
Community & neighborhood
Location
- Region: Fort Wayne
- Subdivision: Shorewood
HOA & financial
HOA
- Has HOA: Yes
- HOA fee: $163 annually
Other
Other facts
- Listing terms: Cash,Conventional,FHA,VA Loan
Price history
| Date | Event | Price |
|---|---|---|
| 10/8/2025 | Sold | $290,000-2% |
Source: | ||
| 9/10/2025 | Pending sale | $295,900 |
Source: | ||
| 9/4/2025 | Listed for sale | $295,900+117.7% |
Source: | ||
| 7/9/2004 | Sold | $135,900 |
Source: | ||
Public tax history
| Year | Property taxes | Tax assessment |
|---|---|---|
| 2024 | $2,548 +8.3% | $250,500 +5% |
| 2023 | $2,352 +17.6% | $238,500 +9.3% |
| 2022 | $1,999 +7.7% | $218,300 +14.2% |
Find assessor info on the county website
Neighborhood: Shorewood
Nearby schools
GreatSchools rating
- 5/10Whispering Meadow Elementary SchoolGrades: PK-5Distance: 0.4 mi
- 6/10Woodside Middle SchoolGrades: 6-8Distance: 2.8 mi
- 10/10Homestead Senior High SchoolGrades: 9-12Distance: 2.7 mi
Schools provided by the listing agent
- Elementary: Whispering Meadows
- Middle: Woodside
- High: Homestead
- District: MSD of Southwest Allen Cnty
Source: IRMLS. This data may not be complete. We recommend contacting the local school district to confirm school assignments for this home.

Get pre-qualified for a loan
At Zillow Home Loans, we can pre-qualify you in as little as 5 minutes with no impact to your credit score.An equal housing lender. NMLS #10287.
Sell for more on Zillow
Get a free Zillow Showcase℠ listing and you could sell for .
$291,800
2% more+ $5,836
With Zillow Showcase(estimated)
$297,636