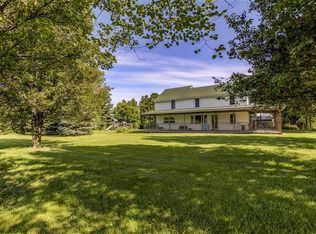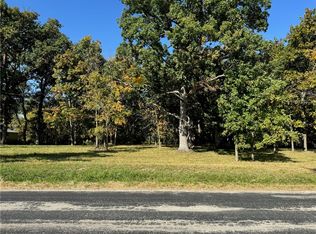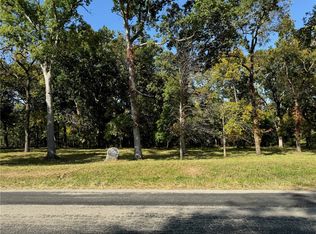Sold for $165,000
$165,000
9125 Caleb Rd, Argenta, IL 62501
4beds
1,780sqft
Single Family Residence
Built in 1982
1.32 Acres Lot
$193,200 Zestimate®
$93/sqft
$1,961 Estimated rent
Home value
$193,200
$180,000 - $207,000
$1,961/mo
Zestimate® history
Loading...
Owner options
Explore your selling options
What's special
You will want to see this Gorgeous 4 bed/2 bath home in the quiet town of Argenta! This home is on nearly 1.5 acre of land with a beautiful countryside view right outside every window. Enjoy the small town schools with still being close to shopping, parks, and restaurants! The big open living room concept comes with a fireplace AND a skylight.... TWO decks one with a slider off the master and the other has French doors off the dining room. Upstairs boast a huge 4th bedroom or second family room comes complete with a Murphy Bed in addition there is 2 other bedrooms with one full bath on the second level as well!! Well is supplied by aquifer...never has ran empty. New Roof 2018. New AC unit 2021. Water heater and water softener replaced 2021. Septic Serviced in 2020.
Zillow last checked: 8 hours ago
Listing updated: September 21, 2023 at 05:41pm
Listed by:
Amanda Good 217-935-0000,
Century 21 Quest
Bought with:
Jennifer Miller, 475186888
Glenda Williamson Realty
Source: CIBR,MLS#: 6227828 Originating MLS: Central Illinois Board Of REALTORS
Originating MLS: Central Illinois Board Of REALTORS
Facts & features
Interior
Bedrooms & bathrooms
- Bedrooms: 4
- Bathrooms: 2
- Full bathrooms: 2
Primary bedroom
- Description: Flooring: Wood
- Level: Main
Bedroom
- Description: Flooring: Carpet
- Level: Upper
Bedroom
- Description: Flooring: Carpet
- Level: Upper
Bedroom
- Description: Flooring: Carpet
- Level: Upper
Dining room
- Description: Flooring: Wood
- Level: Main
Other
- Description: Flooring: Ceramic Tile
- Level: Main
Other
- Description: Flooring: Ceramic Tile
- Level: Upper
Kitchen
- Description: Flooring: Vinyl
- Level: Main
- Dimensions: 10 x 10
Living room
- Description: Flooring: Wood
- Level: Main
Heating
- Propane
Cooling
- Central Air
Appliances
- Included: Dishwasher, Electric Water Heater, Oven, Range, Refrigerator
- Laundry: Main Level
Features
- Bath in Primary Bedroom, Main Level Primary, Skylights
- Windows: Skylight(s)
- Basement: Crawl Space
- Number of fireplaces: 1
Interior area
- Total structure area: 1,780
- Total interior livable area: 1,780 sqft
- Finished area above ground: 1,780
- Finished area below ground: 0
Property
Parking
- Total spaces: 2
- Parking features: Attached, Garage
- Attached garage spaces: 2
Features
- Levels: One and One Half
- Patio & porch: Front Porch, Deck
- Exterior features: Deck, Shed
Lot
- Size: 1.32 Acres
Details
- Additional structures: Shed(s)
- Parcel number: 180813427003
- Zoning: R-1
- Special conditions: None
Construction
Type & style
- Home type: SingleFamily
- Architectural style: A-Frame
- Property subtype: Single Family Residence
Materials
- Vinyl Siding
- Foundation: Crawlspace
- Roof: Shingle
Condition
- Year built: 1982
Utilities & green energy
- Sewer: Septic Tank
- Water: Well
Community & neighborhood
Location
- Region: Argenta
- Subdivision: Hunters Wooded Acres
Other
Other facts
- Road surface type: Asphalt
Price history
| Date | Event | Price |
|---|---|---|
| 9/21/2023 | Sold | $165,000-5.7%$93/sqft |
Source: | ||
| 7/30/2023 | Pending sale | $175,000$98/sqft |
Source: | ||
| 6/29/2023 | Listing removed | -- |
Source: | ||
| 6/22/2023 | Contingent | $175,000$98/sqft |
Source: | ||
| 6/18/2023 | Listed for sale | $175,000+29.7%$98/sqft |
Source: | ||
Public tax history
| Year | Property taxes | Tax assessment |
|---|---|---|
| 2024 | $2,941 -6.8% | $48,903 +10.3% |
| 2023 | $3,157 +2.3% | $44,340 +7.2% |
| 2022 | $3,085 +3.9% | $41,354 +7.5% |
Find assessor info on the county website
Neighborhood: 62501
Nearby schools
GreatSchools rating
- 6/10Argenta-Oreana Elementary SchoolGrades: PK-5Distance: 3.6 mi
- 6/10Argenta-Oreana Middle SchoolGrades: 6-8Distance: 3.9 mi
- 2/10Argenta-Oreana High SchoolGrades: 9-12Distance: 4 mi
Schools provided by the listing agent
- District: Argenta Oreana Dist 1
Source: CIBR. This data may not be complete. We recommend contacting the local school district to confirm school assignments for this home.
Get pre-qualified for a loan
At Zillow Home Loans, we can pre-qualify you in as little as 5 minutes with no impact to your credit score.An equal housing lender. NMLS #10287.


