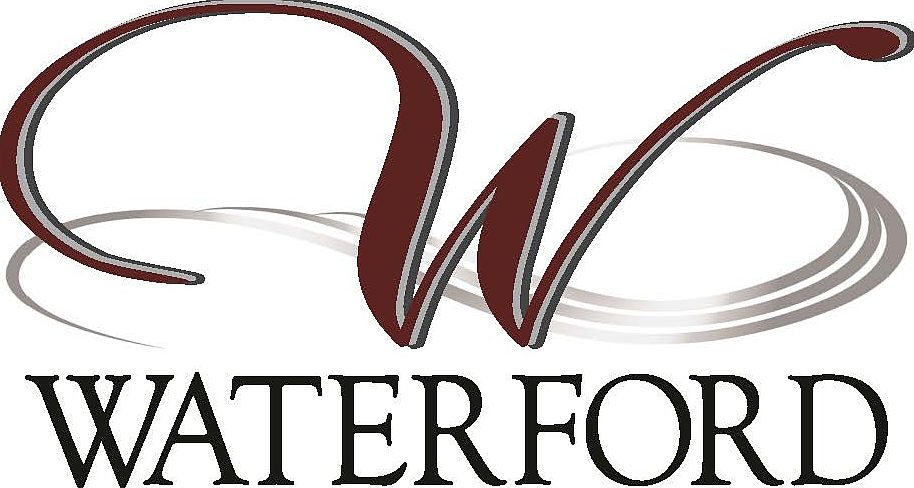The Richmond, a true ranch plan by Hoffmann Custom Homes. Elegant entry and high ceilings in the great room and a
wide open kitchen are just a few of the modern features of this plan. The dining area walks out to a covered deck. The
lower level is stubbed for a 3/4 bath for future finish. So close to schools, shopping, churches, and freeways. This
particular home features trim package (#2) with enameled cabinets, under cabinet puck lighting in the kitchen, and a
lawn sprinkler system. Photos are of a previous build for reference only. Home is currently in the Sheetrock Stage of construction - Check back in for status updates on the construction of this stunning new build!
Pending
$513,380
9125 N Cleveland Ave, Kansas City, MO 64156
3beds
1,631sqft
Single Family Residence
Built in 2025
0.56 Acres Lot
$-- Zestimate®
$315/sqft
$55/mo HOA
- 147 days |
- 6 |
- 0 |
Zillow last checked: 8 hours ago
Listing updated: September 19, 2025 at 02:39am
Listing Provided by:
Larry Eckhoff 816-223-3995,
RE/MAX Innovations
Source: Heartland MLS as distributed by MLS GRID,MLS#: 2556459
Travel times
Schedule tour
Facts & features
Interior
Bedrooms & bathrooms
- Bedrooms: 3
- Bathrooms: 2
- Full bathrooms: 2
Primary bedroom
- Features: Carpet, Walk-In Closet(s)
- Level: First
- Area: 210 Square Feet
- Dimensions: 15 x 14
Bedroom 2
- Features: Carpet
- Level: First
- Area: 154 Square Feet
- Dimensions: 14 x 11
Bedroom 3
- Features: Carpet
- Level: First
- Area: 144 Square Feet
- Dimensions: 12 x 12
Primary bathroom
- Features: Carpet, Walk-In Closet(s)
- Level: First
- Area: 140 Square Feet
- Dimensions: 14 x 10
Dining room
- Level: First
- Area: 120 Square Feet
- Dimensions: 12 x 10
Great room
- Features: Ceiling Fan(s), Fireplace
- Level: First
- Area: 255 Square Feet
- Dimensions: 17 x 15
Kitchen
- Features: Kitchen Island, Pantry
- Level: First
- Area: 156 Square Feet
- Dimensions: 13 x 12
Laundry
- Features: Ceramic Tiles
- Level: First
Heating
- Forced Air, Natural Gas
Cooling
- Electric
Appliances
- Included: Dishwasher, Disposal, Microwave, Free-Standing Electric Oven, Stainless Steel Appliance(s)
- Laundry: Laundry Room, Main Level
Features
- Kitchen Island, Painted Cabinets, Pantry, Vaulted Ceiling(s), Walk-In Closet(s)
- Flooring: Wood
- Windows: Thermal Windows
- Basement: Concrete,Daylight,Bath/Stubbed,Sump Pump
- Number of fireplaces: 1
- Fireplace features: Gas, Great Room, Zero Clearance
Interior area
- Total structure area: 1,631
- Total interior livable area: 1,631 sqft
- Finished area above ground: 1,631
- Finished area below ground: 0
Video & virtual tour
Property
Parking
- Total spaces: 3
- Parking features: Attached, Garage Faces Front
- Attached garage spaces: 3
Features
- Patio & porch: Deck, Covered
Lot
- Size: 0.56 Acres
- Features: City Lot
Details
- Parcel number: 141100024016.00
Construction
Type & style
- Home type: SingleFamily
- Architectural style: Traditional
- Property subtype: Single Family Residence
Materials
- Frame, Stone Trim
- Roof: Composition
Condition
- Under Construction
- New construction: Yes
- Year built: 2025
Details
- Builder model: The Richmond
- Builder name: Hoffmann Homes
Utilities & green energy
- Sewer: Public Sewer
- Water: Public
Community & HOA
Community
- Subdivision: Waterford 5th plat
HOA
- Has HOA: Yes
- Amenities included: Play Area, Pool
- HOA fee: $665 annually
- HOA name: Waterford HOA
Location
- Region: Kansas City
Financial & listing details
- Price per square foot: $315/sqft
- Tax assessed value: $7,900
- Annual tax amount: $636
- Date on market: 6/12/2025
- Listing terms: Cash,Conventional,FHA,VA Loan
- Ownership: Private
About the community
View community details
3200 NE 83rd Terrace,, Kansas City, MO 64118
Source: Hoffman Custom Homes, LLC
