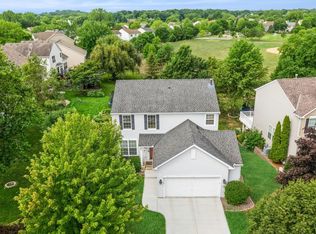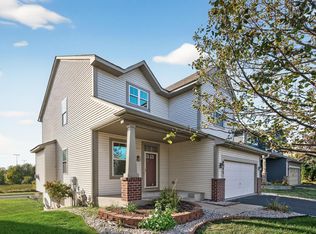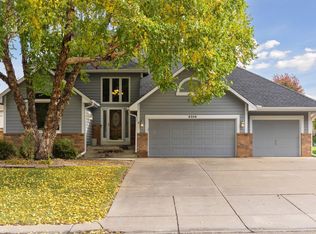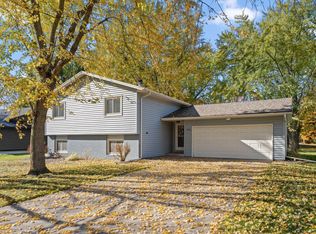Practically New Construction in Premier Maple Grove!
Stop settling for older homes that need work done - this is the rare opportunity to acquire a property that has been virtually rebuilt from the studs up! You get the pristine condition, zero-maintenance peace of mind, and luxurious finishes of new construction - without the high cost or wait.
The moment you step inside, you'll feel the difference: abundant natural light, a fresh white trim package, and "life-proof" luxury vinyl plank flooring that easily handles spills and scratches. The main level offers a flexible formal space or dining area, leading to the heart of the home: a chef's kitchen boasting stainless appliances and multiple prep areas, open to the living room with one of two cozy fireplaces.
Upstairs, find the ultimate family convenience: four bedrooms on one level, including an expansive owner's suite with a spa-like en-suite bath, featuring a separate tub and shower. The finished lower level is the perfect canvas for a game or movie room, complete with a fifth bedroom ideal for guests or a private office.
Enjoy the outdoors on your maintenance-free deck and paver patio, which overlooks the amazing Hidden Meadows Park! The flawless exterior boasts new vinyl siding and stacked stone.
This home is zoned for the highly sought-after Rush Creek Elementary, Maple Grove Middle, and Maple Grove High - Go Crimson!
Where else can you find a home with New HVAC, New Windows, New Siding, New Kitchen, and New Flooring at this price point in such a phenomenal location? Reach out to schedule your private showing today!
Pending
$529,900
9125 Olive Ln N, Maple Grove, MN 55311
5beds
2,944sqft
Est.:
Single Family Residence
Built in 1998
7,405.2 Square Feet Lot
$-- Zestimate®
$180/sqft
$8/mo HOA
What's special
- 44 days |
- 323 |
- 7 |
Zillow last checked: 8 hours ago
Listing updated: November 16, 2025 at 09:51am
Listed by:
Justin L Tolle 612-532-1298,
NOW Realty
Source: NorthstarMLS as distributed by MLS GRID,MLS#: 6808920
Facts & features
Interior
Bedrooms & bathrooms
- Bedrooms: 5
- Bathrooms: 4
- Full bathrooms: 3
- 1/2 bathrooms: 1
Rooms
- Room types: Kitchen, Family Room, Living Room, Informal Dining Room, Bedroom 1, Bedroom 2, Bedroom 3, Bedroom 4, Bedroom 5, Recreation Room, Patio, Deck, Mud Room
Bedroom 1
- Level: Upper
- Area: 252 Square Feet
- Dimensions: 18x14
Bedroom 2
- Level: Upper
- Area: 168 Square Feet
- Dimensions: 14x12
Bedroom 3
- Level: Upper
- Area: 154 Square Feet
- Dimensions: 14x11
Bedroom 4
- Level: Upper
- Area: 154 Square Feet
- Dimensions: 14x11
Bedroom 5
- Level: Lower
- Area: 130 Square Feet
- Dimensions: 13x10
Deck
- Level: Main
- Area: 300 Square Feet
- Dimensions: 20x15
Family room
- Level: Main
- Area: 225 Square Feet
- Dimensions: 15x15
Informal dining room
- Level: Main
- Area: 99 Square Feet
- Dimensions: 11x9
Kitchen
- Level: Main
- Area: 132 Square Feet
- Dimensions: 12x11
Living room
- Level: Main
- Area: 154 Square Feet
- Dimensions: 14x11
Mud room
- Level: Main
- Area: 90 Square Feet
- Dimensions: 10x9
Patio
- Level: Lower
- Area: 270 Square Feet
- Dimensions: 18x15
Recreation room
- Level: Lower
- Area: 308 Square Feet
- Dimensions: 22x14
Heating
- Forced Air
Cooling
- Central Air
Appliances
- Included: Dishwasher, Freezer, Microwave, Range, Refrigerator, Stainless Steel Appliance(s)
Features
- Basement: Block,Daylight,Drain Tiled,Egress Window(s),Finished,Full,Storage Space,Tile Shower
- Number of fireplaces: 2
- Fireplace features: Decorative, Electric, Gas, Living Room
Interior area
- Total structure area: 2,944
- Total interior livable area: 2,944 sqft
- Finished area above ground: 2,076
- Finished area below ground: 800
Property
Parking
- Total spaces: 2
- Parking features: Attached, Concrete, Garage, Tuckunder Garage
- Attached garage spaces: 2
Accessibility
- Accessibility features: None
Features
- Levels: Two
- Stories: 2
- Patio & porch: Deck, Patio
Lot
- Size: 7,405.2 Square Feet
- Dimensions: 131 x 54 x 120 x 68
- Features: Many Trees
Details
- Foundation area: 868
- Parcel number: 1811922110035
- Zoning description: Residential-Single Family
Construction
Type & style
- Home type: SingleFamily
- Property subtype: Single Family Residence
Materials
- Brick/Stone, Block, Frame
- Roof: Asphalt
Condition
- Age of Property: 27
- New construction: No
- Year built: 1998
Utilities & green energy
- Electric: Circuit Breakers
- Gas: Natural Gas
- Sewer: City Sewer/Connected
- Water: City Water/Connected
Community & HOA
Community
- Subdivision: Hidden Meadows
HOA
- Has HOA: Yes
- Services included: Other, Shared Amenities
- HOA fee: $100 annually
- HOA name: NGH HOA Management
- HOA phone: 651-300-0257
Location
- Region: Maple Grove
Financial & listing details
- Price per square foot: $180/sqft
- Tax assessed value: $318,600
- Annual tax amount: $4,280
- Date on market: 10/29/2025
- Cumulative days on market: 134 days
Estimated market value
Not available
Estimated sales range
Not available
Not available
Price history
Price history
| Date | Event | Price |
|---|---|---|
| 11/16/2025 | Pending sale | $529,900$180/sqft |
Source: | ||
| 10/30/2025 | Listed for sale | $529,900-0.9%$180/sqft |
Source: | ||
| 10/22/2025 | Listing removed | $534,900$182/sqft |
Source: | ||
| 9/28/2025 | Price change | $534,900-2.7%$182/sqft |
Source: | ||
| 8/16/2025 | Price change | $549,900-3.5%$187/sqft |
Source: | ||
Public tax history
Public tax history
| Year | Property taxes | Tax assessment |
|---|---|---|
| 2025 | $4,880 -19.5% | $318,600 -9.5% |
| 2024 | $6,064 +17.2% | $351,900 -24.5% |
| 2023 | $5,173 +14.1% | $465,800 +2.6% |
Find assessor info on the county website
BuyAbility℠ payment
Est. payment
$3,268/mo
Principal & interest
$2576
Property taxes
$499
Other costs
$193
Climate risks
Neighborhood: 55311
Nearby schools
GreatSchools rating
- 8/10Rush Creek Elementary SchoolGrades: PK-5Distance: 0.6 mi
- 6/10Maple Grove Middle SchoolGrades: 6-8Distance: 4.6 mi
- 10/10Maple Grove Senior High SchoolGrades: 9-12Distance: 2.4 mi
- Loading





