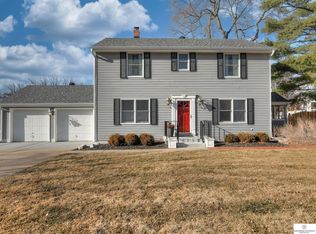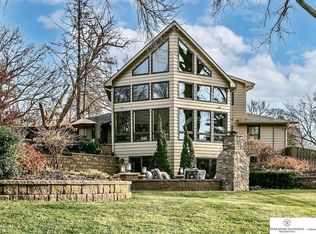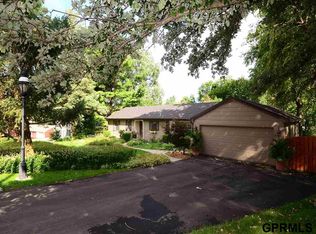Sold for $620,000 on 06/30/23
$620,000
9126 Woolworth Ave, Omaha, NE 68124
4beds
3,068sqft
Single Family Residence
Built in 1952
0.5 Acres Lot
$657,600 Zestimate®
$202/sqft
$2,917 Estimated rent
Maximize your home sale
Get more eyes on your listing so you can sell faster and for more.
Home value
$657,600
$625,000 - $697,000
$2,917/mo
Zestimate® history
Loading...
Owner options
Explore your selling options
What's special
FOUR bed, FOUR car (w/ charging station) on a quiet, south facing ½ acre lot in PRIME location! WIDE OPEN remodeled main living area features mid-century accents, ceramic tile throughout for beauty and durability, formal dining, living room w/ fireplace and raised bar, sun-filled reading nook, gourmet kitchen-gas cooktop, dbl oven/convection microwave, island seating. Convenient off-kitchen office for work at home/homework. SWEET primary SUITE - vaulted beam ceilings, skylight, pass through walk-in closet & deck access. If there’s a “perfect” backyard, this is it! – massive deck overlooks fully fenced, lush lawn and landscaping, garden boxes, mature trees and could EASILY accommodate a huge future pool or even a theme park:)! Got stuff?..enjoy storage GALORE - massive storage rm adjoins workout/flex area for even more space. Newer roof, siding, HVAC, electrical. All the BIG stuff is DONE. Just move in and transform your life in Omaha’s most sought after community. Showing start 5/23!
Zillow last checked: 8 hours ago
Listing updated: April 13, 2024 at 06:52am
Listed by:
Jason Birnstihl 402-669-0415,
BHHS Ambassador Real Estate,
Lynnette Roxburgh 402-679-5327,
BHHS Ambassador Real Estate
Bought with:
Cory Cutchall, 20040240
BHHS Ambassador Real Estate
Source: GPRMLS,MLS#: 22310771
Facts & features
Interior
Bedrooms & bathrooms
- Bedrooms: 4
- Bathrooms: 4
- Full bathrooms: 2
- 1/2 bathrooms: 1
- Partial bathrooms: 1
- Main level bathrooms: 3
Primary bedroom
- Features: Wall/Wall Carpeting, Window Covering, Cath./Vaulted Ceiling, Balcony/Deck, Walk-In Closet(s)
- Level: Main
- Area: 272
- Dimensions: 17 x 16
Bedroom 2
- Features: Wall/Wall Carpeting, Window Covering, Ceiling Fan(s)
- Level: Main
- Area: 165
- Dimensions: 15 x 11
Bedroom 3
- Features: Wall/Wall Carpeting, Window Covering, Ceiling Fan(s)
- Level: Main
- Area: 130
- Dimensions: 13 x 10
Bedroom 4
- Features: Wall/Wall Carpeting, Window Covering
- Level: Basement
- Area: 160
- Dimensions: 16 x 10
Primary bathroom
- Features: 1/2, Double Sinks
Dining room
- Features: Ceramic Tile Floor
- Level: Main
- Area: 120
- Dimensions: 12 x 10
Kitchen
- Features: Ceramic Tile Floor, Dining Area, Balcony/Deck
- Level: Main
- Area: 238
- Dimensions: 17 x 14
Living room
- Features: Ceramic Tile Floor, Fireplace
- Level: Main
- Area: 285
- Dimensions: 19 x 15
Basement
- Area: 1803
Office
- Features: Ceramic Tile Floor
- Level: Main
- Area: 120
- Dimensions: 15 x 8
Heating
- Natural Gas, Forced Air
Cooling
- Central Air
Appliances
- Included: Humidifier, Refrigerator, Washer, Dishwasher, Dryer, Disposal, Microwave, Double Oven, Convection Oven, Cooktop
Features
- Exercise Room, Ceiling Fan(s), Drain Tile, Formal Dining Room
- Flooring: Carpet, Ceramic Tile
- Doors: Sliding Doors
- Windows: LL Daylight Windows, Skylight(s), Window Coverings
- Basement: Walk-Out Access,Finished
- Number of fireplaces: 3
- Fireplace features: Recreation Room, Living Room, Gas Log, Wood Burning
Interior area
- Total structure area: 3,068
- Total interior livable area: 3,068 sqft
- Finished area above ground: 2,068
- Finished area below ground: 1,000
Property
Parking
- Total spaces: 4
- Parking features: Attached, Garage Door Opener
- Attached garage spaces: 4
Features
- Patio & porch: Porch, Patio, Deck
- Exterior features: Sprinkler System, Lighting, Drain Tile, Separate Entrance
- Fencing: Chain Link,Wood,Full
Lot
- Size: 0.50 Acres
- Dimensions: 200.4 x 100 x 208.1 x 130
- Features: Over 1/4 up to 1/2 Acre, Subdivided, Public Sidewalk, Curb and Gutter, Paved
Details
- Parcel number: 2523470000
- Other equipment: Sump Pump
Construction
Type & style
- Home type: SingleFamily
- Architectural style: Ranch
- Property subtype: Single Family Residence
Materials
- Wood Siding
- Foundation: Block
- Roof: Composition
Condition
- Not New and NOT a Model
- New construction: No
- Year built: 1952
Utilities & green energy
- Sewer: Public Sewer
- Water: Public
- Utilities for property: Cable Available
Community & neighborhood
Location
- Region: Omaha
- Subdivision: WEST PACIFIC HILLS
Other
Other facts
- Listing terms: VA Loan,FHA,Conventional,Cash
- Ownership: Fee Simple
- Road surface type: Paved
Price history
| Date | Event | Price |
|---|---|---|
| 6/30/2023 | Sold | $620,000+3.3%$202/sqft |
Source: | ||
| 5/25/2023 | Pending sale | $600,000$196/sqft |
Source: BHHS broker feed #22310771 | ||
| 5/24/2023 | Listed for sale | $600,000$196/sqft |
Source: BHHS broker feed #22310771 | ||
| 5/24/2023 | Pending sale | $600,000$196/sqft |
Source: | ||
| 5/23/2023 | Listed for sale | $600,000+200%$196/sqft |
Source: | ||
Public tax history
| Year | Property taxes | Tax assessment |
|---|---|---|
| 2024 | $6,872 -19.6% | $419,100 |
| 2023 | $8,548 +17.6% | $419,100 +26.2% |
| 2022 | $7,271 -1.3% | $332,200 |
Find assessor info on the county website
Neighborhood: Sunset Hills-Happy Hollow Hills
Nearby schools
GreatSchools rating
- 7/10Sunset Hills Elementary SchoolGrades: PK-6Distance: 0.4 mi
- 7/10Westside Middle SchoolGrades: 7-8Distance: 0.8 mi
- 4/10Westside High SchoolGrades: 9-12Distance: 0.3 mi
Schools provided by the listing agent
- Elementary: Sunset Hills
- Middle: Westside
- High: Westside
- District: Westside
Source: GPRMLS. This data may not be complete. We recommend contacting the local school district to confirm school assignments for this home.

Get pre-qualified for a loan
At Zillow Home Loans, we can pre-qualify you in as little as 5 minutes with no impact to your credit score.An equal housing lender. NMLS #10287.
Sell for more on Zillow
Get a free Zillow Showcase℠ listing and you could sell for .
$657,600
2% more+ $13,152
With Zillow Showcase(estimated)
$670,752

