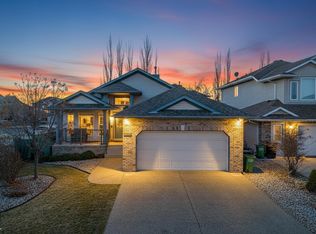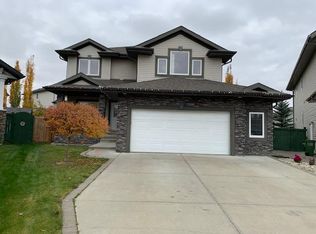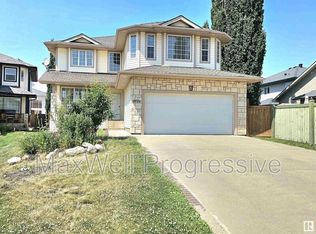Welcome home to this charming 2-storey residence nestled in the community of Suder Greens in Edmonton. Boasting 1855 sq ft of living space, this residence offers both comfort and style. The main level features a den, powder room, spacious living area, ideal for entertaining or relaxing with family. Open concept kitchen and living space, walk thru pantry and main floor laundry. The freshly painted interior adds a modern touch and creates a bright and inviting atmosphere throughout. Upstairs, you'll find 3 bedrooms, including primary suite with ensuite bath & walk-in closet and main bathroom. The upstairs bonus room offers additional living space, perfect for movie nights or a playroom! Step outside to your own backyard oasis, with a low maintenance yard & huge two-tiered deck where you can enjoy summer barbecues or simply relax and soak in the sunshine. The fenced yard includes a dog run, providing a safe space for your furry friends to play. This home includes A/C & Basement is unfinished waiting for you!
This property is off market, which means it's not currently listed for sale or rent on Zillow. This may be different from what's available on other websites or public sources.


