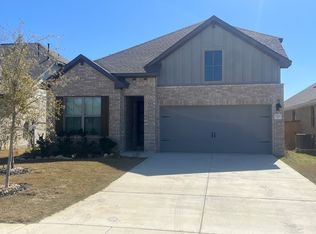This stunning 3-bedroom, 2.5-bathroom home offers 1,496 sqft of stylish living space, freshly remodeled with a modern flair. Enjoy the warmth of hardwood floors throughout and a sleek electric fireplace that adds charm and comfort. The bright, open layout is filled with natural light and features all-new appliancesincluding washer, dryer, and refrigerator. The spacious double-car garage boasts epoxy-coated floors and a convenient laundry closet. Step outside to a large, private backyard with mature trees, lush grass, and a brand-new deckperfect for relaxing or entertaining. Additional storage is located in the backyard. Ideally situated with easy access to Loop 1604 W and just minutes from La Cantera, Six Flags, and Sea World. This move-in ready gem combines comfort, convenience, and styledon't miss it!
TO SECURE AN APPOINTMENT ALL PROSPECTS MUST SEND A SCREENSHOT OF A VALID PHOTO ID.
PETS NEGOTIABLE: SMALL TO MEDIUM 0-40LBS MAXIMUM 2. NO CATS
ALL UTILITIES PAID BY TENANT.
ALL APPLICANTS 18 YRS AND OLDER MUST APPLY, ONLY COMPLETE APPLICATIONS WILL BE CONSIDERED
READ QUALIFYING CRITERIA BEFORE APPLYING, APPLICATION FEES ONCE YOU APPLIED ARE NON REFUNDABLE
**This listing is submitted to errors, omissions or changes without notice.
House for rent
$2,175/mo
9127 Jean Verte, San Antonio, TX 78250
3beds
1,496sqft
Price may not include required fees and charges.
Single family residence
Available now
Small dogs OK
-- A/C
In unit laundry
-- Parking
-- Heating
What's special
Electric fireplacePrivate backyardAll-new appliancesHardwood floorsNatural lightLush grassBrand-new deck
- 29 days
- on Zillow |
- -- |
- -- |
Travel times
Add up to $600/yr to your down payment
Consider a first-time homebuyer savings account designed to grow your down payment with up to a 6% match & 4.15% APY.
Facts & features
Interior
Bedrooms & bathrooms
- Bedrooms: 3
- Bathrooms: 3
- Full bathrooms: 2
- 1/2 bathrooms: 1
Appliances
- Included: Dishwasher, Disposal, Dryer, Microwave, Refrigerator, Stove, Washer
- Laundry: In Unit
Interior area
- Total interior livable area: 1,496 sqft
Property
Parking
- Details: Contact manager
Features
- Exterior features: No Utilities included in rent, PetScreening required, Water Heater Gas, kitchen hood
Details
- Parcel number: 726738
Construction
Type & style
- Home type: SingleFamily
- Property subtype: Single Family Residence
Community & HOA
Location
- Region: San Antonio
Financial & listing details
- Lease term: Contact For Details
Price history
| Date | Event | Price |
|---|---|---|
| 7/21/2025 | Listed for rent | $2,175$1/sqft |
Source: Zillow Rentals | ||
| 2/14/2025 | Sold | -- |
Source: Agent Provided | ||
| 2/10/2025 | Pending sale | $99,900$67/sqft |
Source: | ||
| 2/3/2025 | Contingent | $99,900$67/sqft |
Source: | ||
| 1/29/2025 | Listed for sale | $99,900-10.8%$67/sqft |
Source: | ||
![[object Object]](https://photos.zillowstatic.com/fp/38b730c38030da15c9527b796a90a274-p_i.jpg)
